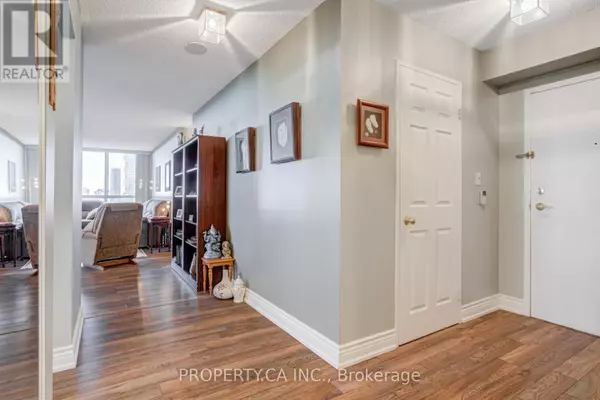
3605 Kariya DR #2210 Mississauga (city Centre), ON L5B3J4
3 Beds
2 Baths
1,400 SqFt
UPDATED:
Key Details
Property Type Single Family Home
Sub Type Condo
Listing Status Active
Purchase Type For Rent
Square Footage 1,400 sqft
Subdivision City Centre
MLS® Listing ID W12488690
Bedrooms 3
Property Sub-Type Condo
Source Toronto Regional Real Estate Board
Property Description
Location
Province ON
Rooms
Kitchen 1.0
Extra Room 1 Main level 7.16 m X 3.34 m Living room
Extra Room 2 Main level 3.18 m X 2.81 m Dining room
Extra Room 3 Main level 2.93 m X 2.75 m Den
Extra Room 4 Main level 5.63 m X 2.55 m Kitchen
Extra Room 5 Main level 4.95 m X 3.24 m Primary Bedroom
Extra Room 6 Main level 3.97 m X 3.27 m Bedroom 2
Interior
Heating Forced air
Cooling Central air conditioning
Flooring Laminate
Exterior
Parking Features No
Community Features Pets Allowed With Restrictions, Community Centre
View Y/N No
Total Parking Spaces 1
Private Pool Yes
Others
Ownership Condominium/Strata
Acceptable Financing Monthly
Listing Terms Monthly
Virtual Tour https://propertyca.pvapps.ca/property-website/15983







