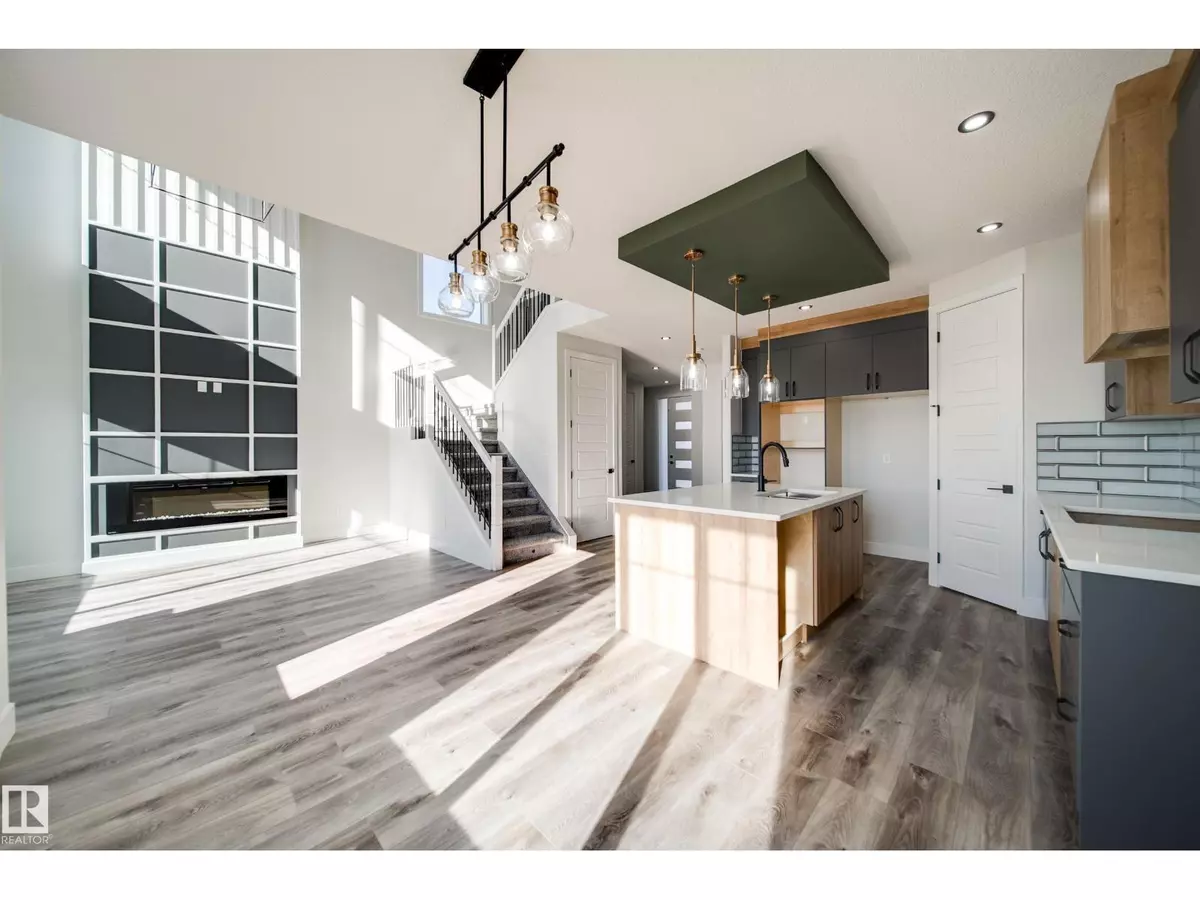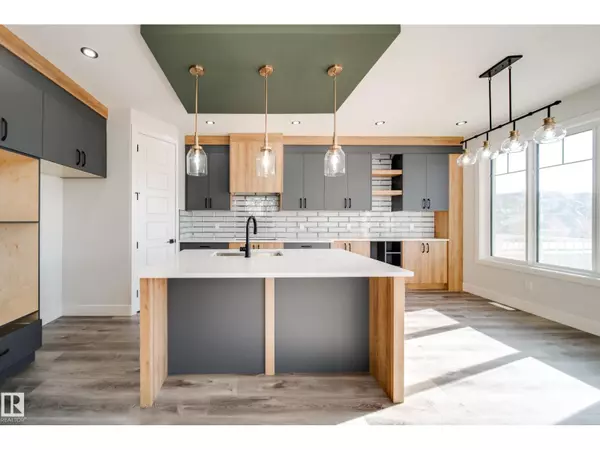
8515 183 AV NW NW Edmonton, AB T5Z0G6
4 Beds
3 Baths
2,013 SqFt
UPDATED:
Key Details
Property Type Single Family Home
Sub Type Freehold
Listing Status Active
Purchase Type For Sale
Square Footage 2,013 sqft
Price per Sqft $337
Subdivision Klarvatten
MLS® Listing ID E4463823
Bedrooms 4
Half Baths 1
Year Built 2025
Property Sub-Type Freehold
Source REALTORS® Association of Edmonton
Property Description
Location
Province AB
Rooms
Kitchen 1.0
Extra Room 1 Main level 4.08 m x Measurements not available Living room
Extra Room 2 Main level 3.6 m x Measurements not available Dining room
Extra Room 3 Main level 3.6 m x Measurements not available Kitchen
Extra Room 4 Main level 3.3 m x Measurements not available Bedroom 4
Extra Room 5 Upper Level 3.95 m x Measurements not available Primary Bedroom
Extra Room 6 Upper Level 3.22 m x Measurements not available Bedroom 2
Interior
Heating Forced air
Fireplaces Type Insert
Exterior
Parking Features Yes
Fence Fence
View Y/N No
Total Parking Spaces 4
Private Pool No
Building
Story 2
Others
Ownership Freehold







