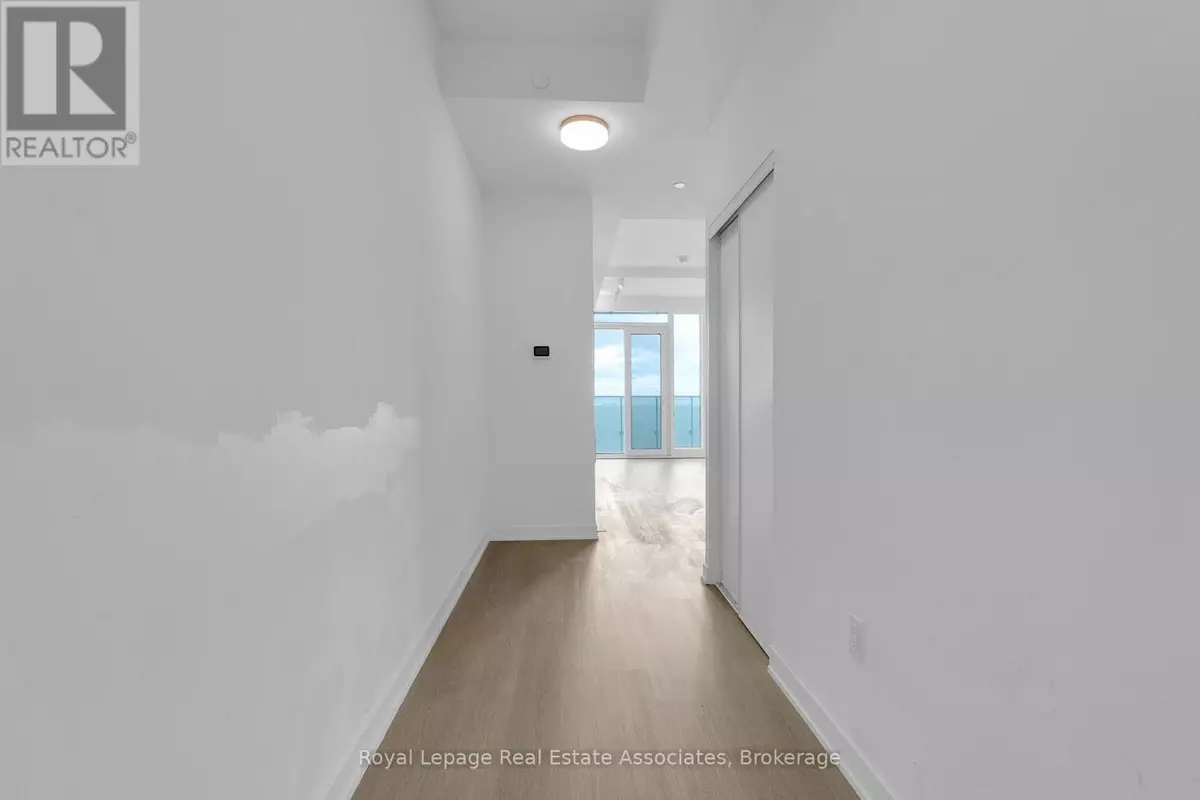
3883 Quartz RD #1909 Mississauga (city Centre), ON L5B0M4
2 Beds
1 Bath
600 SqFt
UPDATED:
Key Details
Property Type Single Family Home
Sub Type Condo
Listing Status Active
Purchase Type For Rent
Square Footage 600 sqft
Subdivision City Centre
MLS® Listing ID W12486108
Bedrooms 2
Property Sub-Type Condo
Source Toronto Regional Real Estate Board
Property Description
Location
Province ON
Rooms
Kitchen 1.0
Extra Room 1 Main level Measurements not available Foyer
Extra Room 2 Main level 3.86 m X 4.72 m Kitchen
Extra Room 3 Main level 3.86 m X 4.72 m Dining room
Extra Room 4 Main level 3.86 m X 4.72 m Living room
Extra Room 5 Main level 2.87 m X 2.82 m Primary Bedroom
Extra Room 6 Main level 2.82 m X 3.61 m Bedroom 2
Interior
Heating Forced air
Cooling Central air conditioning
Exterior
Parking Features Yes
Community Features Pets Allowed With Restrictions, Community Centre
View Y/N No
Total Parking Spaces 1
Private Pool No
Building
Lot Description Landscaped
Others
Ownership Condominium/Strata
Acceptable Financing Monthly
Listing Terms Monthly







