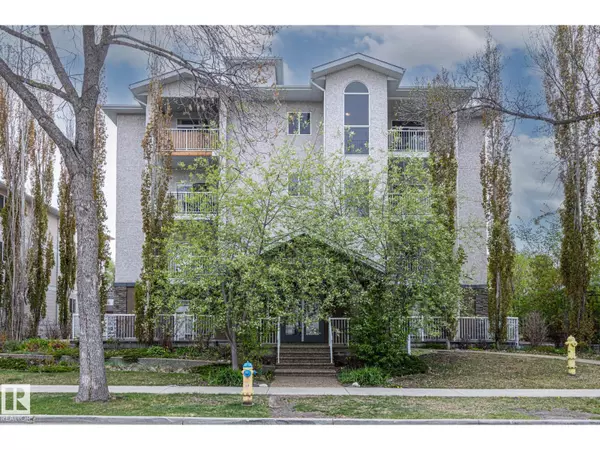
#402 10524 77 AV NW Edmonton, AB T6E1N1
2 Beds
2 Baths
923 SqFt
UPDATED:
Key Details
Property Type Other Types
Sub Type Condo
Listing Status Active
Purchase Type For Sale
Square Footage 923 sqft
Price per Sqft $262
Subdivision Queen Alexandra
MLS® Listing ID E4463757
Bedrooms 2
Condo Fees $736/mo
Year Built 2009
Property Sub-Type Condo
Source REALTORS® Association of Edmonton
Property Description
Location
Province AB
Rooms
Kitchen 1.0
Extra Room 1 Main level Measurements not available Living room
Extra Room 2 Main level Measurements not available Dining room
Extra Room 3 Main level Measurements not available Kitchen
Extra Room 4 Main level Measurements not available Primary Bedroom
Extra Room 5 Main level Measurements not available Bedroom 2
Interior
Heating Baseboard heaters, Hot water radiator heat
Fireplaces Type Corner
Exterior
Parking Features Yes
View Y/N No
Total Parking Spaces 2
Private Pool No
Others
Ownership Condominium/Strata
Virtual Tour https://youriguide.com/h83dh_10524_77_ave_nw_edmonton_ab/







