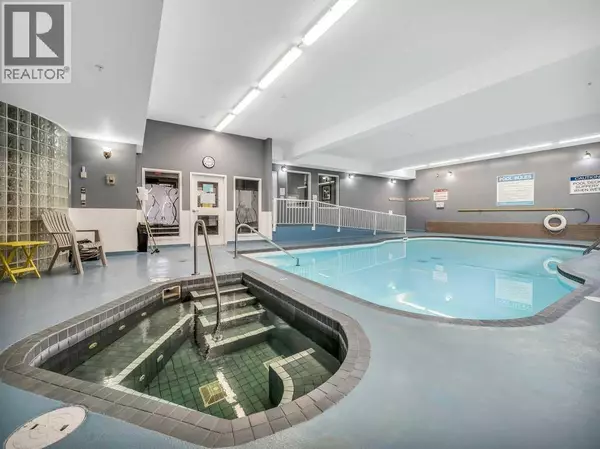
235, 2020 32 Street S Lethbridge, AB T1K7T9
2 Beds
2 Baths
1,010 SqFt
UPDATED:
Key Details
Property Type Other Types
Sub Type Condo
Listing Status Active
Purchase Type For Sale
Square Footage 1,010 sqft
Price per Sqft $360
Subdivision Redwood
MLS® Listing ID A2266197
Bedrooms 2
Condo Fees $587/mo
Year Built 2005
Property Sub-Type Condo
Source Lethbridge & District Association of REALTORS®
Property Description
Location
Province AB
Rooms
Kitchen 1.0
Extra Room 1 Main level 6.17 Ft x 9.08 Ft 3pc Bathroom
Extra Room 2 Main level 7.92 Ft x 9.33 Ft Foyer
Extra Room 3 Main level 13.42 Ft x 15.17 Ft Kitchen
Extra Room 4 Main level 9.08 Ft x 11.83 Ft Dining room
Extra Room 5 Main level 14.08 Ft x 17.58 Ft Living room
Extra Room 6 Main level 12.50 Ft x 12.58 Ft Bedroom
Interior
Heating Baseboard heaters, Hot Water
Cooling Central air conditioning
Flooring Carpeted, Vinyl
Exterior
Parking Features Yes
Community Features Pets Allowed With Restrictions
View Y/N No
Total Parking Spaces 2
Private Pool Yes
Building
Story 4
Others
Ownership Condominium/Strata







