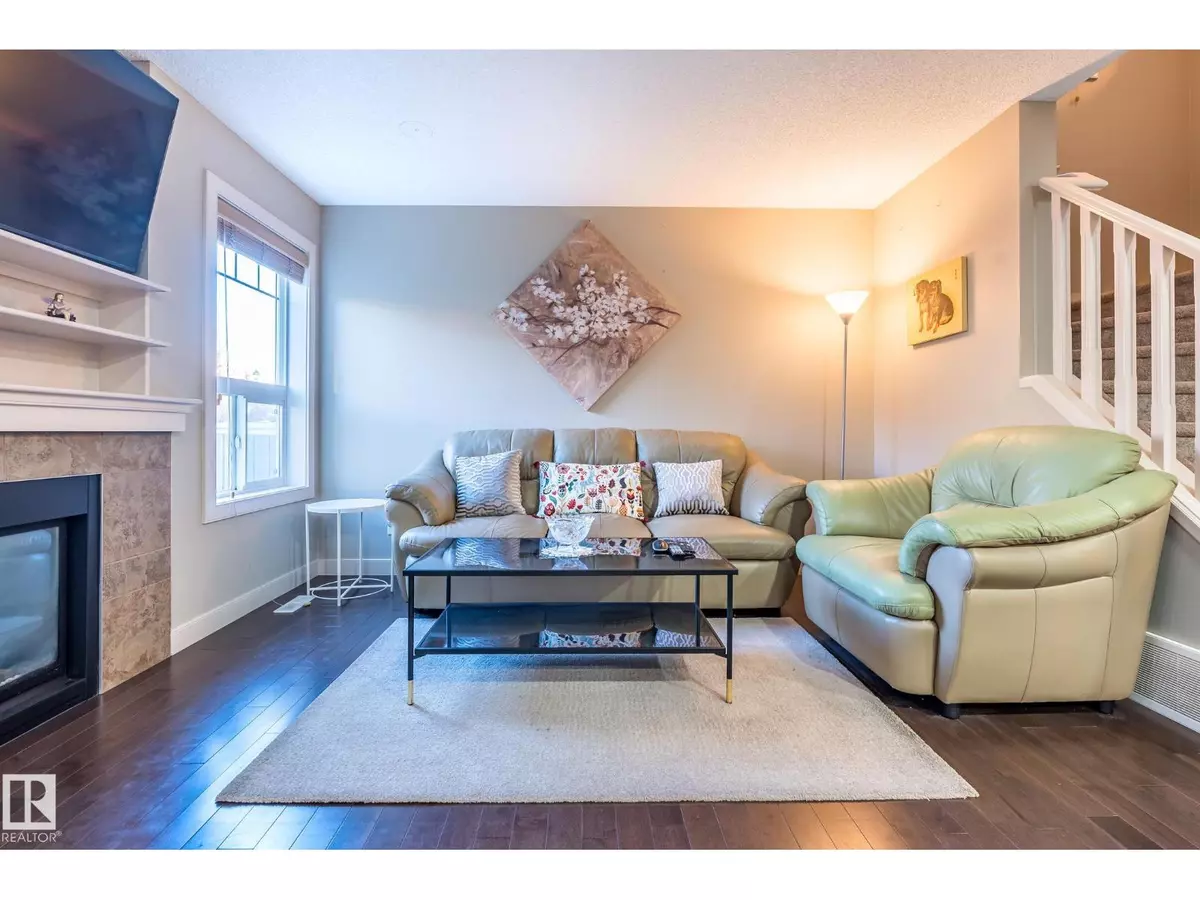
1692 CUNNINGHAM WY SW Edmonton, AB T6W0W5
2 Beds
4 Baths
1,485 SqFt
UPDATED:
Key Details
Property Type Single Family Home
Sub Type Freehold
Listing Status Active
Purchase Type For Sale
Square Footage 1,485 sqft
Price per Sqft $302
Subdivision Callaghan
MLS® Listing ID E4463648
Bedrooms 2
Half Baths 1
Year Built 2011
Lot Size 3,333 Sqft
Acres 0.076523595
Property Sub-Type Freehold
Source REALTORS® Association of Edmonton
Property Description
Location
Province AB
Rooms
Kitchen 1.0
Extra Room 1 Basement 6.78 m X 4.68 m Family room
Extra Room 2 Basement 2.42 m X 2.76 m Den
Extra Room 3 Main level 3.47 m X 5.96 m Living room
Extra Room 4 Main level 3.62 m X 2.79 m Dining room
Extra Room 5 Main level 3.62 m X 3.07 m Kitchen
Extra Room 6 Upper Level 3.82 m X 5.67 m Primary Bedroom
Interior
Heating Forced air
Exterior
Parking Features Yes
Fence Fence
View Y/N No
Private Pool No
Building
Story 2
Others
Ownership Freehold







