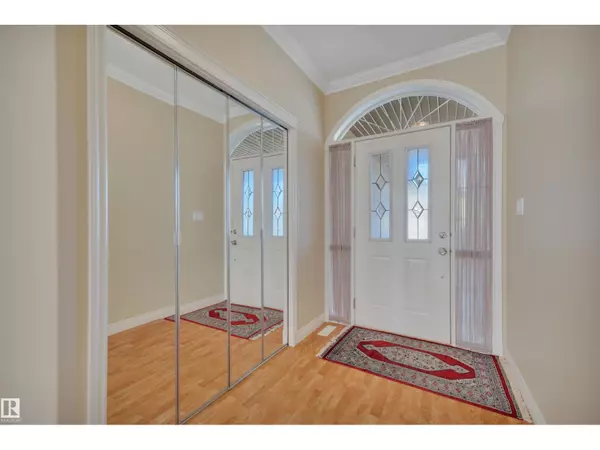
#41 13808 155 AV NW Edmonton, AB T6V1T8
3 Beds
3 Baths
1,335 SqFt
UPDATED:
Key Details
Property Type Condo
Sub Type Condominium/Strata
Listing Status Active
Purchase Type For Sale
Square Footage 1,335 sqft
Price per Sqft $336
Subdivision Carlton
MLS® Listing ID E4463639
Style Bungalow
Bedrooms 3
Condo Fees $440/mo
Year Built 2003
Lot Size 4,836 Sqft
Acres 0.1110368
Property Sub-Type Condominium/Strata
Source REALTORS® Association of Edmonton
Property Description
Location
Province AB
Rooms
Kitchen 1.0
Extra Room 1 Basement 11.35 m X 5.73 m Family room
Extra Room 2 Basement 5.16 m X 3.65 m Bedroom 3
Extra Room 3 Basement 4.3 m X 3.28 m Utility room
Extra Room 4 Main level 5.19 m X 4.56 m Living room
Extra Room 5 Main level 3.22 m X 2.79 m Dining room
Extra Room 6 Main level 4.22 m X 3.73 m Kitchen
Interior
Heating Forced air
Fireplaces Type Unknown
Exterior
Parking Features Yes
Community Features Lake Privileges
View Y/N Yes
View Lake view
Total Parking Spaces 4
Private Pool No
Building
Story 1
Architectural Style Bungalow
Others
Ownership Condominium/Strata







