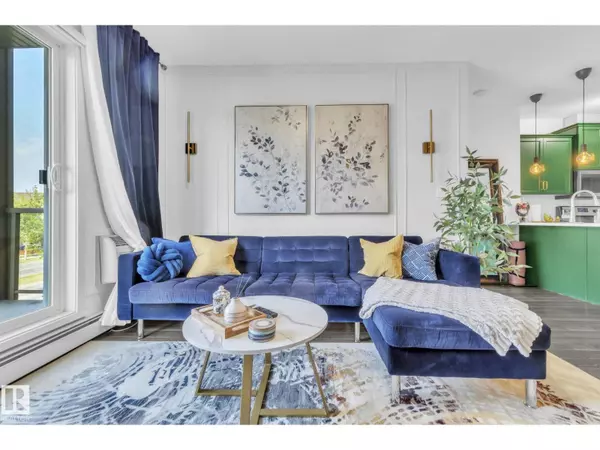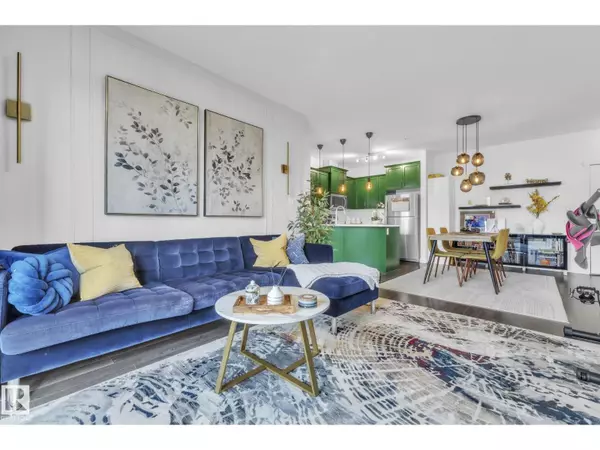
#203 812 WELSH DR SW Edmonton, AB T6X1Y7
2 Beds
2 Baths
883 SqFt
Open House
Sun Nov 02, 1:00pm - 3:00pm
UPDATED:
Key Details
Property Type Other Types
Sub Type Condo
Listing Status Active
Purchase Type For Sale
Square Footage 883 sqft
Price per Sqft $316
Subdivision Walker
MLS® Listing ID E4463636
Bedrooms 2
Condo Fees $454/mo
Year Built 2016
Property Sub-Type Condo
Source REALTORS® Association of Edmonton
Property Description
Location
Province AB
Rooms
Kitchen 1.0
Extra Room 1 Main level Measurements not available Living room
Extra Room 2 Main level Measurements not available Dining room
Extra Room 3 Main level Measurements not available Kitchen
Extra Room 4 Main level Measurements not available Primary Bedroom
Extra Room 5 Main level Measurements not available Bedroom 2
Interior
Heating Forced air
Exterior
Parking Features Yes
View Y/N No
Private Pool No
Others
Ownership Condominium/Strata







