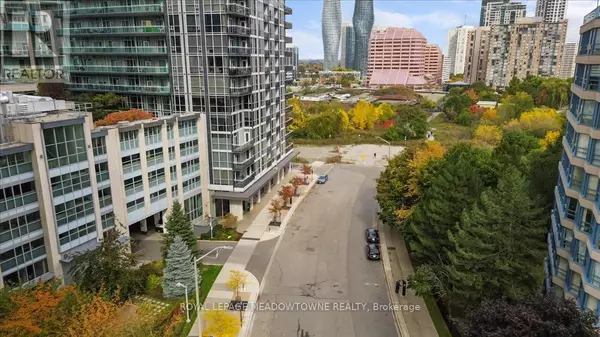
220 Burnhamthorpe RD West #914 Mississauga (city Centre), ON L5B4N4
2 Beds
2 Baths
800 SqFt
UPDATED:
Key Details
Property Type Other Types
Sub Type Condo
Listing Status Active
Purchase Type For Sale
Square Footage 800 sqft
Price per Sqft $831
Subdivision City Centre
MLS® Listing ID W12483915
Style Loft
Bedrooms 2
Half Baths 1
Condo Fees $669/mo
Property Sub-Type Condo
Source Toronto Regional Real Estate Board
Property Description
Location
Province ON
Rooms
Kitchen 1.0
Extra Room 1 Second level 5.18 m X 6.26 m Primary Bedroom
Extra Room 2 Main level 2.35 m X 2.45 m Office
Extra Room 3 Main level 2.82 m X 5.03 m Family room
Extra Room 4 Main level 2.35 m X 3.06 m Kitchen
Extra Room 5 Main level 2.34 m X 2.56 m Eating area
Interior
Heating Forced air
Cooling Central air conditioning
Exterior
Parking Features Yes
Community Features Pets Allowed With Restrictions
View Y/N No
Total Parking Spaces 1
Private Pool No
Building
Architectural Style Loft
Others
Ownership Condominium/Strata
Virtual Tour https://propertysupnext.hd.pics/220-Burnhamthorpe-Rd-W







