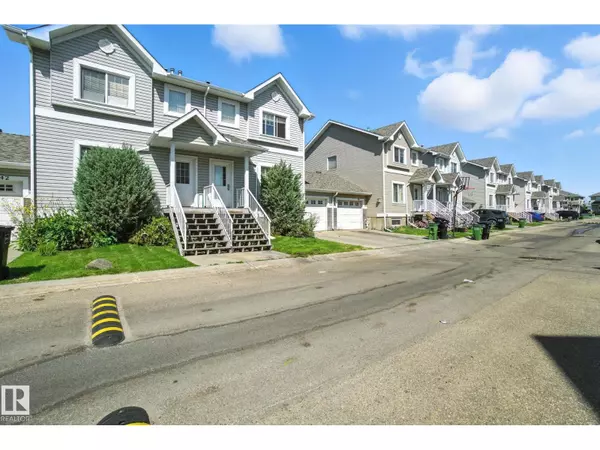
#41 2503 24 ST NW Edmonton, AB T6T0B5
3 Beds
2 Baths
1,184 SqFt
UPDATED:
Key Details
Property Type Townhouse
Sub Type Townhouse
Listing Status Active
Purchase Type For Sale
Square Footage 1,184 sqft
Price per Sqft $278
Subdivision Silver Berry
MLS® Listing ID E4463530
Bedrooms 3
Half Baths 1
Condo Fees $305/mo
Year Built 2006
Lot Size 1,918 Sqft
Acres 0.044044062
Property Sub-Type Townhouse
Source REALTORS® Association of Edmonton
Property Description
Location
Province AB
Rooms
Kitchen 1.0
Extra Room 1 Main level Measurements not available Living room
Extra Room 2 Main level Measurements not available Dining room
Extra Room 3 Main level Measurements not available Kitchen
Extra Room 4 Upper Level Measurements not available Primary Bedroom
Extra Room 5 Upper Level Measurements not available Bedroom 2
Extra Room 6 Upper Level Measurements not available Bedroom 3
Interior
Heating Forced air
Exterior
Parking Features Yes
Fence Fence
View Y/N No
Private Pool No
Building
Story 2
Others
Ownership Condominium/Strata







