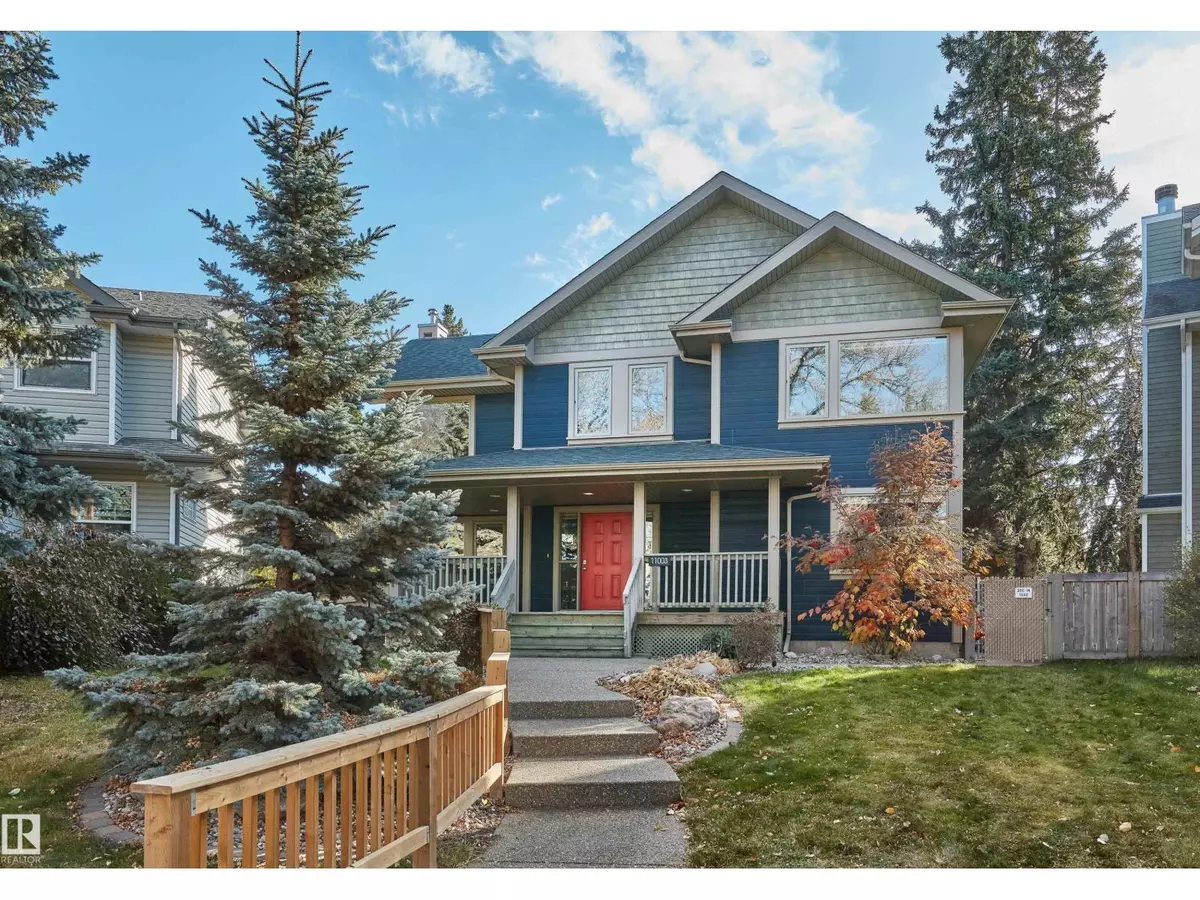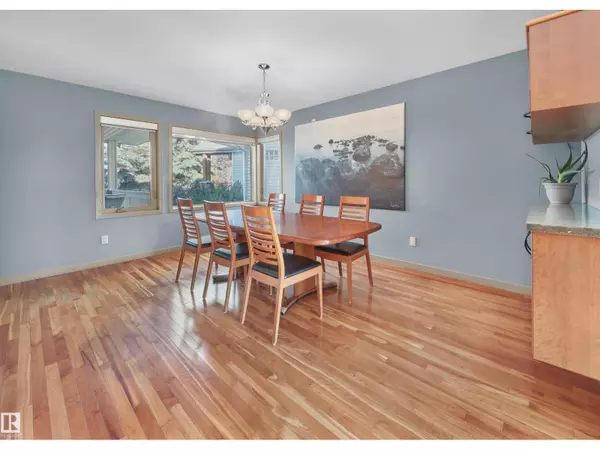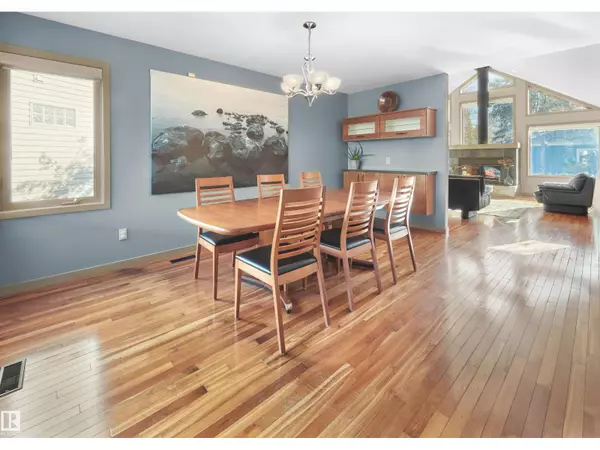
11003 64 AV NW Edmonton, AB T6H1T4
5 Beds
4 Baths
2,490 SqFt
UPDATED:
Key Details
Property Type Single Family Home
Sub Type Freehold
Listing Status Active
Purchase Type For Sale
Square Footage 2,490 sqft
Price per Sqft $479
Subdivision Parkallen (Edmonton)
MLS® Listing ID E4463513
Bedrooms 5
Year Built 2004
Lot Size 0.273 Acres
Acres 0.27256218
Property Sub-Type Freehold
Source REALTORS® Association of Edmonton
Property Description
Location
Province AB
Rooms
Kitchen 1.0
Extra Room 1 Basement 4.4 m X 3.38 m Bedroom 4
Extra Room 2 Basement 3.89 m X 3.39 m Bedroom 5
Extra Room 3 Basement 9.65 m X 9.15 m Recreation room
Extra Room 4 Main level 6.08 m X 5.17 m Living room
Extra Room 5 Main level 4.76 m X 3.48 m Dining room
Extra Room 6 Main level 4.26 m X 4.12 m Kitchen
Interior
Heating Forced air
Fireplaces Type Unknown
Exterior
Parking Features Yes
Fence Fence
View Y/N No
Total Parking Spaces 6
Private Pool No
Building
Story 2
Others
Ownership Freehold
Virtual Tour https://unbranded.youriguide.com/11003_64_ave_nw_edmonton_ab/







