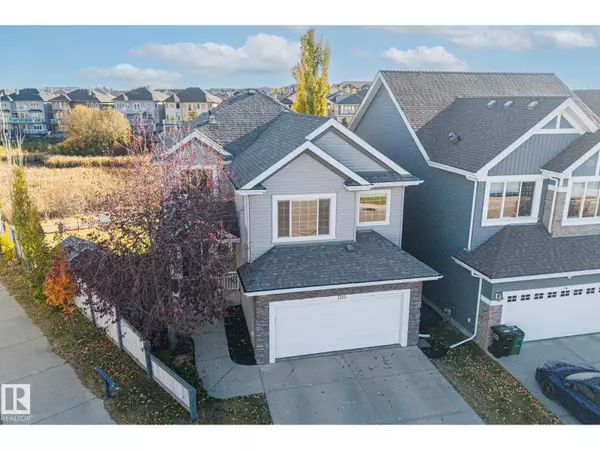
1203 72 ST SW Edmonton, AB T6X0N8
4 Beds
3 Baths
2,166 SqFt
UPDATED:
Key Details
Property Type Single Family Home
Sub Type Freehold
Listing Status Active
Purchase Type For Sale
Square Footage 2,166 sqft
Price per Sqft $311
Subdivision Summerside
MLS® Listing ID E4463452
Bedrooms 4
Half Baths 1
Year Built 2010
Lot Size 6,000 Sqft
Acres 0.13775137
Property Sub-Type Freehold
Source REALTORS® Association of Edmonton
Property Description
Location
Province AB
Rooms
Kitchen 1.0
Extra Room 1 Basement 4.39 m X 3.1 m Bedroom 4
Extra Room 2 Main level 4.5 m X 4.27 m Living room
Extra Room 3 Main level 2.5 m X 2.54 m Dining room
Extra Room 4 Main level 4.34 m X 4.55 m Kitchen
Extra Room 5 Main level 3.53 m X 2.74 m Office
Extra Room 6 Upper Level 4.32 m X 4.1 m Primary Bedroom
Interior
Heating Forced air
Cooling Central air conditioning
Fireplaces Type Unknown
Exterior
Parking Features Yes
Fence Fence
Community Features Lake Privileges
View Y/N No
Total Parking Spaces 4
Private Pool No
Building
Story 2
Others
Ownership Freehold
Virtual Tour https://unbranded.youriguide.com/1203_72_st_sw_edmonton_ab/







