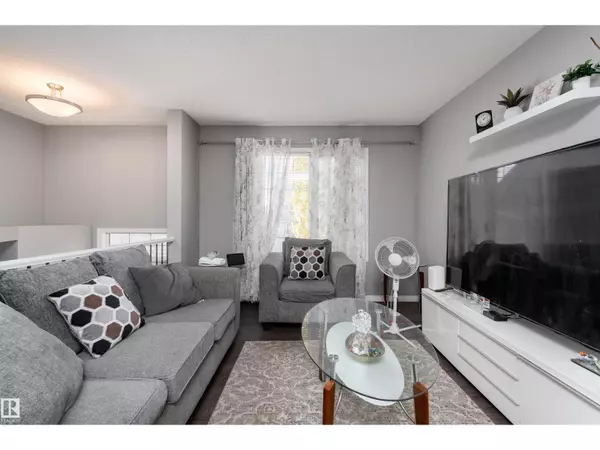
#6 4050 SAVARYN DR SW Edmonton, AB T6X1R8
3 Beds
3 Baths
1,214 SqFt
UPDATED:
Key Details
Property Type Townhouse
Sub Type Townhouse
Listing Status Active
Purchase Type For Sale
Square Footage 1,214 sqft
Price per Sqft $263
Subdivision Summerside
MLS® Listing ID E4463342
Bedrooms 3
Half Baths 1
Condo Fees $281/mo
Year Built 2016
Lot Size 1,701 Sqft
Acres 0.03905995
Property Sub-Type Townhouse
Source REALTORS® Association of Edmonton
Property Description
Location
Province AB
Rooms
Kitchen 1.0
Extra Room 1 Main level 3.17 m X 3.93 m Living room
Extra Room 2 Main level 4.19 m X 2.36 m Dining room
Extra Room 3 Main level 4.19 m X 3.94 m Kitchen
Extra Room 4 Upper Level 4.19 m X 3.87 m Primary Bedroom
Extra Room 5 Upper Level 2.55 m X 4.35 m Bedroom 2
Extra Room 6 Upper Level 2.55 m X 2.66 m Bedroom 3
Interior
Heating Forced air
Exterior
Parking Features Yes
Fence Fence
Community Features Lake Privileges
View Y/N No
Total Parking Spaces 2
Private Pool No
Building
Story 2
Others
Ownership Condominium/Strata
Virtual Tour https://unbranded.youriguide.com/6_4050_savaryn_dr_sw_edmonton_ab/







