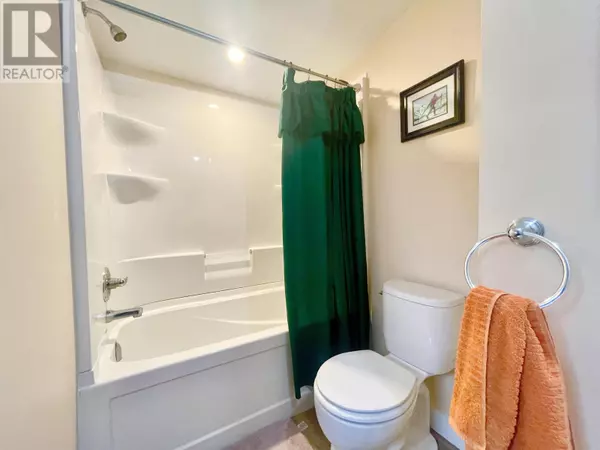REQUEST A TOUR If you would like to see this home without being there in person, select the "Virtual Tour" option and your agent will contact you to discuss available opportunities.
In-PersonVirtual Tour

$ 249,900
Est. payment /mo
New
109 Morison AVE Dryden, ON P8N2K8
3 Beds
1 Bath
1,022 SqFt
UPDATED:
Key Details
Property Type Single Family Home
Listing Status Active
Purchase Type For Sale
Square Footage 1,022 sqft
Price per Sqft $244
Subdivision Dryden
MLS® Listing ID TB253299
Style 2 Level
Bedrooms 3
Source Thunder Bay Real Estate Board
Property Description
Completely renovated 2-storey home in the heart of Dryden, ON This home and this sought-after location won't last long. Between Dryden High School and the Dryden Pickleball Courts at Milestone rink, you will find this picture-perfect 3-bedroom, 1 bathroom home. New from the studs in 2021, drywall, flooring, kitchen, bathroom, and lighting are shown off through large updated windows, situated on an oversized laneway lot. The entire back of the home is newly (2024) fenced with an extra-large gate at the lane way to bring in your recreational vehicles or for access to your future garage. Step inside to find a bright and welcoming updated kitchen with newer appliances, leading into the large dining room, then opening into your cosy living space. A new main floor bathroom rounds out the main floor, and stairs to the second story lead to 3 bedrooms, all with new flooring, updated windows, and picturesque views. High efficiency natural gas furnace with central air, owned Hot Water on Demand, shingles, soffits, facia, and eaves- all updated! Brand new shed and shelter logic frame to stay in the yard, with plenty of space for future designs, toys, or gardens. Close to schools, downtown, recreation, and more, this neighbourhood is great and offers something for everyone. Book your private viewing today (id:24570)
Location
Province ON
Rooms
Kitchen 1.0
Extra Room 1 Second level 12 4\" x 9 5\" Primary Bedroom
Extra Room 2 Second level 9 5\" x 7 2\" Bedroom
Extra Room 3 Second level 9 7\" x 7 7\" Bedroom
Extra Room 4 Main level 10 x 14 5\" Living room
Extra Room 5 Main level 12 x 7 Kitchen
Extra Room 6 Main level 12 2\" x 12 6\" Dining room
Interior
Heating Forced air,
Cooling Central air conditioning
Exterior
Parking Features No
Fence Fenced yard
View Y/N No
Private Pool No
Building
Story 2
Sewer Sanitary sewer
Architectural Style 2 Level







