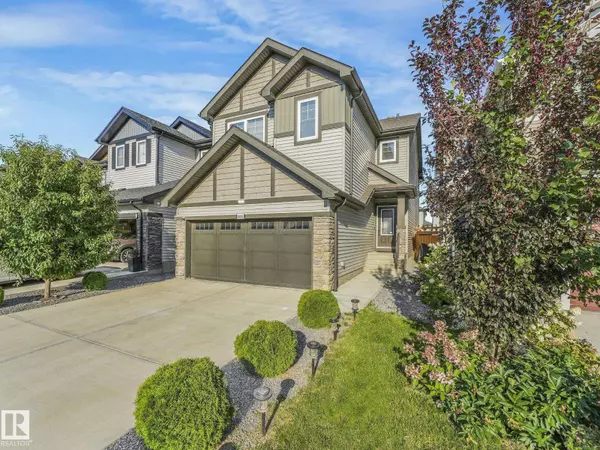
9919 223 ST NW Edmonton, AB T5T7L7
3 Beds
3 Baths
1,792 SqFt
UPDATED:
Key Details
Property Type Single Family Home
Sub Type Freehold
Listing Status Active
Purchase Type For Sale
Square Footage 1,792 sqft
Price per Sqft $315
Subdivision Secord
MLS® Listing ID E4462955
Bedrooms 3
Half Baths 1
Year Built 2019
Property Sub-Type Freehold
Source REALTORS® Association of Edmonton
Property Description
Location
Province AB
Rooms
Kitchen 1.0
Extra Room 1 Main level 3.81 m X 4.66 m Living room
Extra Room 2 Main level 3.19 m X 3.3 m Dining room
Extra Room 3 Main level 4.14 m X 4.02 m Kitchen
Extra Room 4 Main level 2.77 m X 3.28 m Den
Extra Room 5 Upper Level 4.46 m X 4.48 m Family room
Extra Room 6 Upper Level 3.49 m X 5.45 m Primary Bedroom
Interior
Heating Forced air
Exterior
Parking Features Yes
View Y/N No
Total Parking Spaces 4
Private Pool No
Building
Story 2
Others
Ownership Freehold
Virtual Tour https://youriguide.com/9919_223_st_nw_edmonton_ab/







