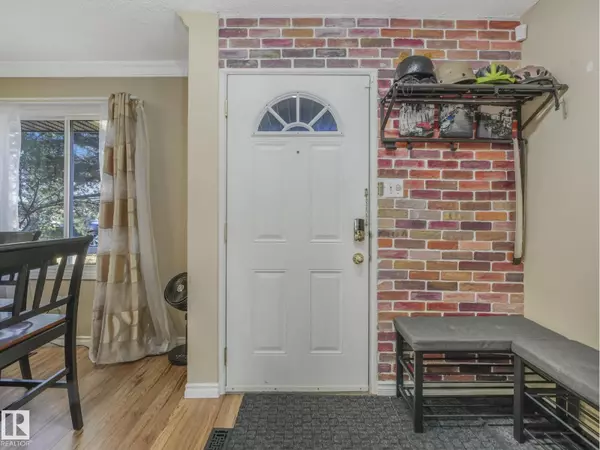
#K8 1 GARDEN GROVE NW Edmonton, AB T6J2L3
3 Beds
3 Baths
1,230 SqFt
Open House
Sat Nov 01, 12:00pm - 4:00pm
UPDATED:
Key Details
Property Type Single Family Home, Townhouse
Sub Type Townhouse
Listing Status Active
Purchase Type For Sale
Square Footage 1,230 sqft
Price per Sqft $211
Subdivision Duggan
MLS® Listing ID E4462926
Bedrooms 3
Half Baths 1
Condo Fees $368/mo
Year Built 1971
Lot Size 2,571 Sqft
Acres 0.05903842
Property Sub-Type Townhouse
Source REALTORS® Association of Edmonton
Property Description
Location
Province AB
Rooms
Kitchen 1.0
Extra Room 1 Basement 5.39 m X 4.17 m Bonus Room
Extra Room 2 Basement 5.42 m X 3.44 m Recreation room
Extra Room 3 Basement 2.67 m X 2.31 m Utility room
Extra Room 4 Main level 5.42 m X 4.38 m Living room
Extra Room 5 Main level 3.41 m X 2.88 m Dining room
Extra Room 6 Main level 2.29 m X 3.3 m Kitchen
Interior
Heating Forced air
Exterior
Parking Features No
Fence Fence
View Y/N No
Private Pool No
Building
Story 2
Others
Ownership Condominium/Strata
Virtual Tour https://youriguide.com/k8_1_gdn_grv_nw_edmonton_ab/







