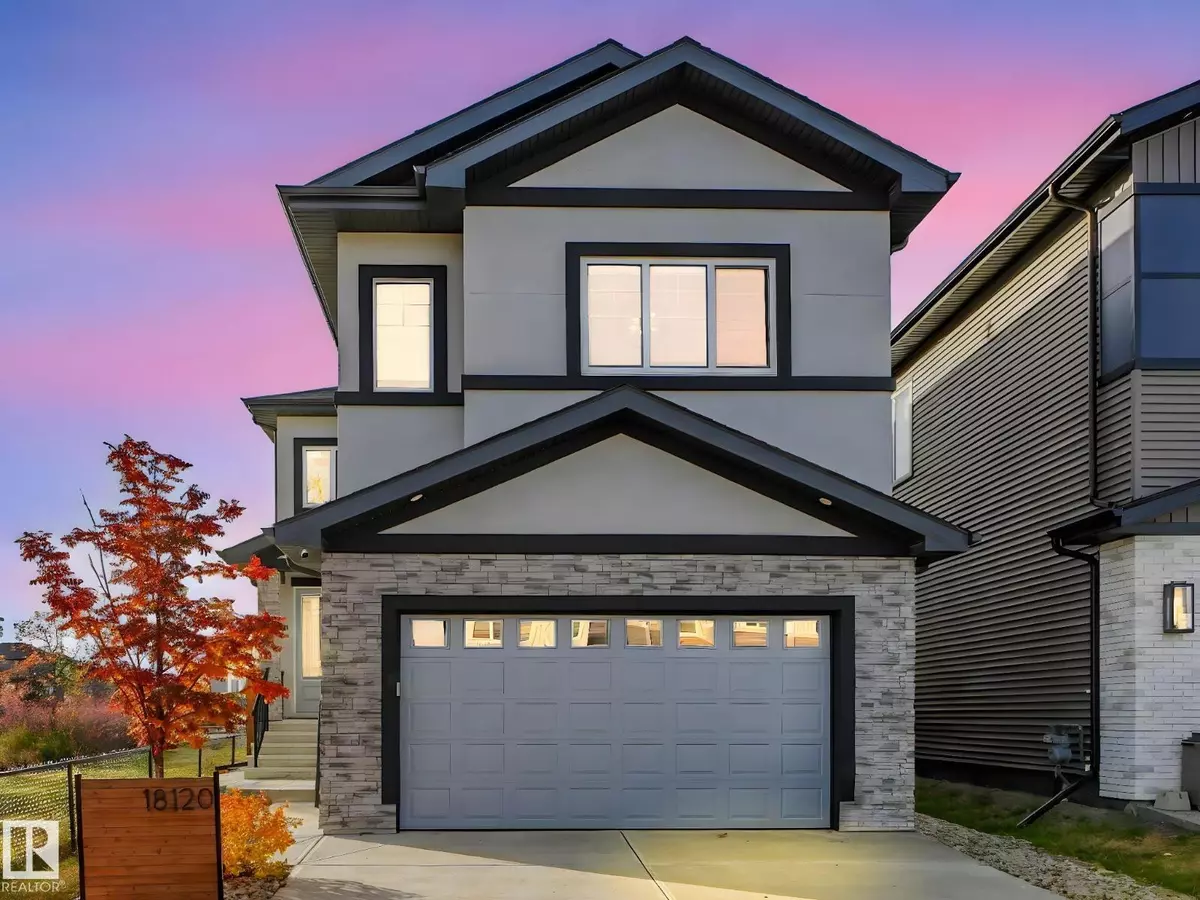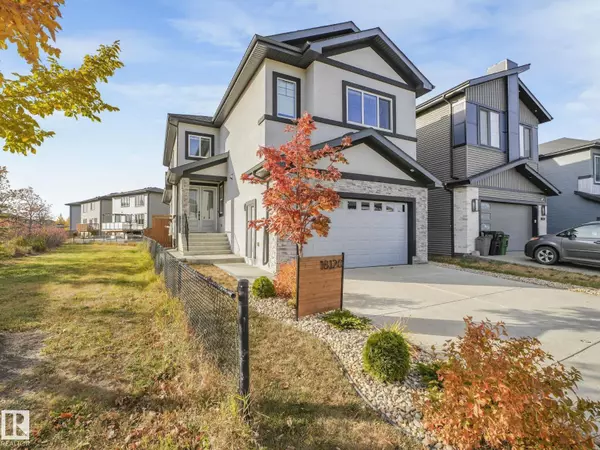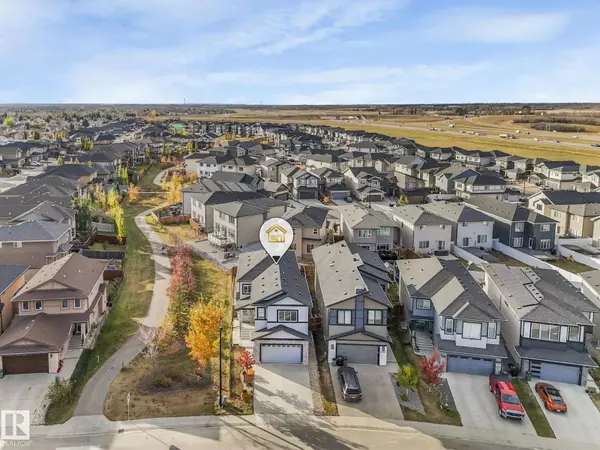
18120 89 ST NW Edmonton, AB T5Z0S8
5 Beds
3 Baths
2,298 SqFt
UPDATED:
Key Details
Property Type Single Family Home
Sub Type Freehold
Listing Status Active
Purchase Type For Sale
Square Footage 2,298 sqft
Price per Sqft $304
Subdivision Klarvatten
MLS® Listing ID E4462875
Bedrooms 5
Year Built 2021
Property Sub-Type Freehold
Source REALTORS® Association of Edmonton
Property Description
Location
Province AB
Rooms
Kitchen 1.0
Extra Room 1 Main level 4.2 m X 4.64 m Living room
Extra Room 2 Main level 3.48 m X 2.99 m Dining room
Extra Room 3 Main level 3.39 m X 3.01 m Kitchen
Extra Room 4 Main level 3.07 m X 3.05 m Bedroom 2
Extra Room 5 Upper Level 4.13 m X 3.53 m Family room
Extra Room 6 Upper Level 4.54 m X 4.26 m Primary Bedroom
Interior
Heating Forced air
Cooling Central air conditioning
Exterior
Parking Features Yes
Fence Fence
View Y/N No
Private Pool No
Building
Story 2
Others
Ownership Freehold
Virtual Tour https://youriguide.com/18120_89_st_nw_edmonton_ab/







