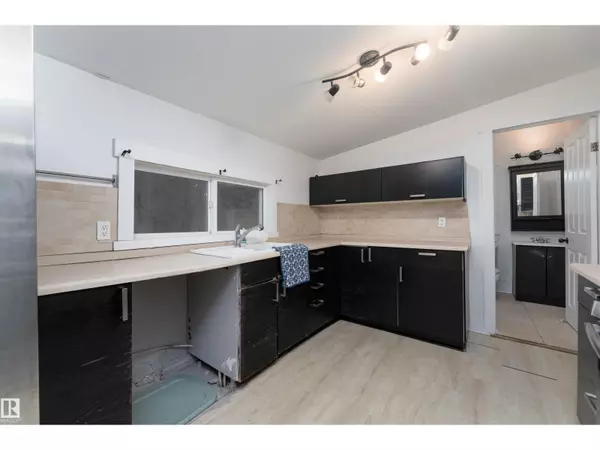
12018 95 ST NW Edmonton, AB T5G1M7
3 Beds
1 Bath
1,003 SqFt
UPDATED:
Key Details
Property Type Single Family Home
Sub Type Freehold
Listing Status Active
Purchase Type For Sale
Square Footage 1,003 sqft
Price per Sqft $209
Subdivision Alberta Avenue
MLS® Listing ID E4462533
Bedrooms 3
Year Built 1912
Property Sub-Type Freehold
Source REALTORS® Association of Edmonton
Property Description
Location
Province AB
Rooms
Kitchen 1.0
Extra Room 1 Main level 3.31 m X 5.59 m Living room
Extra Room 2 Main level 4.97 m X 2.98 m Kitchen
Extra Room 3 Main level Measurements not available Family room
Extra Room 4 Main level 2.49 m X 3 m Primary Bedroom
Extra Room 5 Upper Level 2.85 m X 2.6 m Bedroom 2
Extra Room 6 Upper Level 2.88 m X 2.05 m Bedroom 3
Interior
Heating Forced air
Exterior
Parking Features Yes
Fence Fence
View Y/N Yes
View City view
Private Pool No
Building
Story 1.5
Others
Ownership Freehold
Virtual Tour https://unbranded.youriguide.com/z5v2k_12018_95_st_edmonton_ab/







