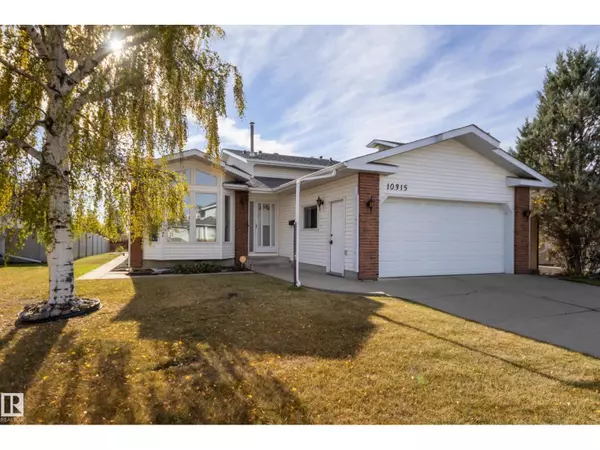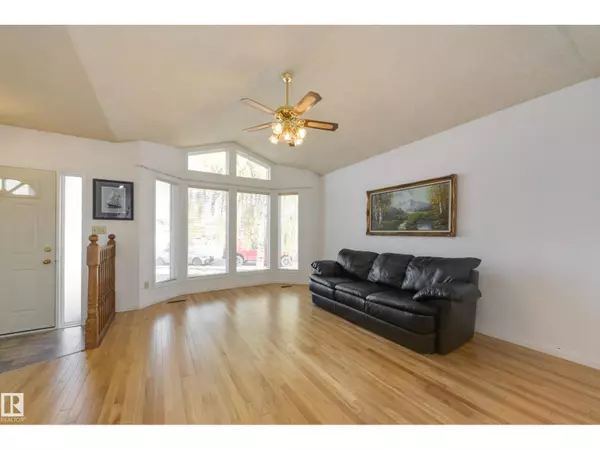
10315 154 AV NW Edmonton, AB T5X5R1
4 Beds
4 Baths
1,325 SqFt
UPDATED:
Key Details
Property Type Single Family Home
Sub Type Freehold
Listing Status Active
Purchase Type For Sale
Square Footage 1,325 sqft
Price per Sqft $320
Subdivision Beaumaris
MLS® Listing ID E4462528
Bedrooms 4
Year Built 1986
Lot Size 6,458 Sqft
Acres 0.14827064
Property Sub-Type Freehold
Source REALTORS® Association of Edmonton
Property Description
Location
Province AB
Rooms
Kitchen 1.0
Extra Room 1 Lower level 5.82 m X 4.15 m Family room
Extra Room 2 Lower level 2.99 m X 2.75 m Bedroom 4
Extra Room 3 Lower level 4.86 m X 10.7 m Recreation room
Extra Room 4 Lower level 2.65 m X 3.64 m Laundry room
Extra Room 5 Main level 3.75 m X 4.45 m Living room
Extra Room 6 Main level 3.75 m X 2.53 m Dining room
Interior
Heating Forced air
Fireplaces Type Unknown
Exterior
Parking Features Yes
Community Features Public Swimming Pool
View Y/N No
Private Pool No
Others
Ownership Freehold
Virtual Tour https://youtu.be/m0A2iDCEcM0







