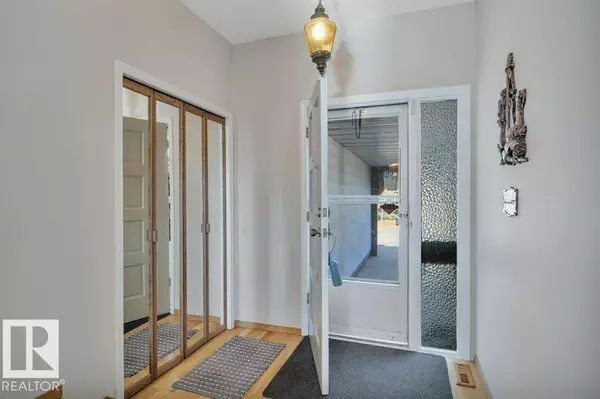
1117 77 ST NW Edmonton, AB T6K3G4
5 Beds
4 Baths
2,053 SqFt
UPDATED:
Key Details
Property Type Single Family Home
Sub Type Freehold
Listing Status Active
Purchase Type For Sale
Square Footage 2,053 sqft
Price per Sqft $255
Subdivision Menisa
MLS® Listing ID E4462449
Bedrooms 5
Half Baths 1
Year Built 1976
Lot Size 9,942 Sqft
Acres 0.22825123
Property Sub-Type Freehold
Source REALTORS® Association of Edmonton
Property Description
Location
Province AB
Rooms
Kitchen 1.0
Extra Room 1 Basement 3.85 m X 3.2 m Bedroom 5
Extra Room 2 Basement 7.4 m X 3.9 m Recreation room
Extra Room 3 Main level 5.44 m X 4.72 m Living room
Extra Room 4 Main level 4.26 m X 2.64 m Dining room
Extra Room 5 Main level 4.12 m X 2.59 m Kitchen
Extra Room 6 Main level 6.12 m X 3.42 m Family room
Interior
Heating Forced air
Fireplaces Type Unknown
Exterior
Parking Features Yes
View Y/N No
Total Parking Spaces 6
Private Pool No
Building
Story 2
Others
Ownership Freehold
Virtual Tour https://unbranded.youriguide.com/1117_77_st_nw_edmonton_ab/







