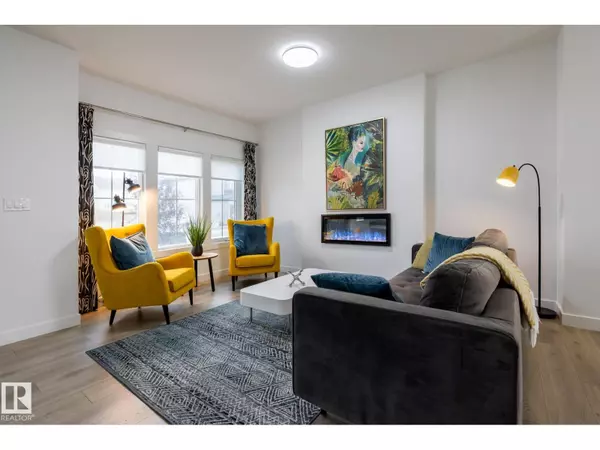
308 29 ST SW Edmonton, AB T8L1V1
3 Beds
3 Baths
1,601 SqFt
UPDATED:
Key Details
Property Type Single Family Home
Sub Type Freehold
Listing Status Active
Purchase Type For Sale
Square Footage 1,601 sqft
Price per Sqft $312
Subdivision Alces
MLS® Listing ID E4462226
Bedrooms 3
Half Baths 1
Year Built 2024
Lot Size 2,629 Sqft
Acres 0.0603629
Property Sub-Type Freehold
Source REALTORS® Association of Edmonton
Property Description
Location
Province AB
Rooms
Kitchen 1.0
Extra Room 1 Main level 14'7\" x 14'5\" Living room
Extra Room 2 Main level 13' x 13'7\" Dining room
Extra Room 3 Main level 13'3\" x 15'1\" Kitchen
Extra Room 4 Upper Level 9'11\" x 12'5\" Primary Bedroom
Extra Room 5 Upper Level 8'5\" x 10'8\" Bedroom 2
Extra Room 6 Upper Level 8'3\" x 14'3\" Bedroom 3
Interior
Heating Forced air
Cooling Central air conditioning
Fireplaces Type Unknown
Exterior
Parking Features Yes
Fence Not fenced
View Y/N No
Total Parking Spaces 2
Private Pool No
Building
Story 2
Others
Ownership Freehold
Virtual Tour https://youriguide.com/308_29th_st_sw_edmonton_ab/







