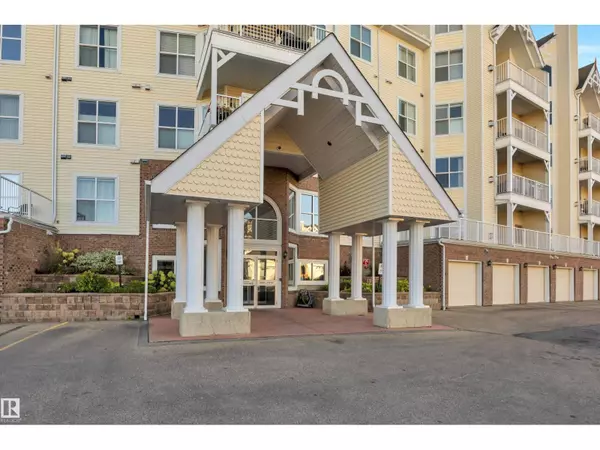
#305 10221 111 ST NW Edmonton, AB T5K2W5
2 Beds
2 Baths
1,044 SqFt
UPDATED:
Key Details
Property Type Other Types
Sub Type Condo
Listing Status Active
Purchase Type For Sale
Square Footage 1,044 sqft
Price per Sqft $238
Subdivision Downtown (Edmonton)
MLS® Listing ID E4461809
Bedrooms 2
Condo Fees $488/mo
Year Built 2000
Property Sub-Type Condo
Source REALTORS® Association of Edmonton
Property Description
Location
Province AB
Rooms
Kitchen 1.0
Extra Room 1 Main level 3.67 m X 6.13 m Living room
Extra Room 2 Main level 5.4 m X 2.52 m Dining room
Extra Room 3 Main level 3.47 m X 2.71 m Kitchen
Extra Room 4 Main level 3.44 m X 6.04 m Primary Bedroom
Extra Room 5 Main level 3.35 m X 3.98 m Bedroom 2
Extra Room 6 Main level 2.44 m X 2.08 m Laundry room
Interior
Heating Forced air
Cooling Central air conditioning
Fireplaces Type Unknown
Exterior
Parking Features Yes
View Y/N No
Private Pool No
Others
Ownership Condominium/Strata







