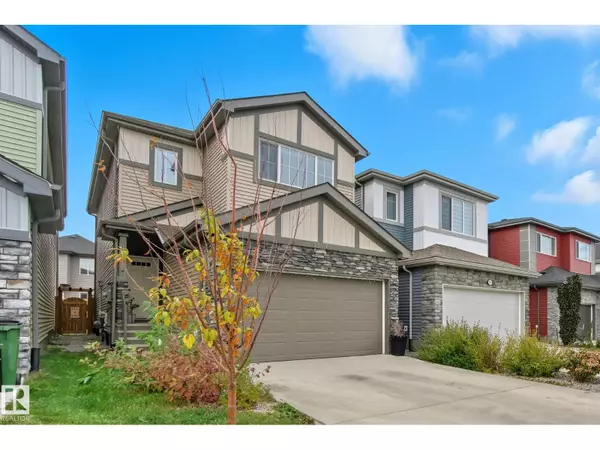
9307 PEAR LINK SW Edmonton, AB T6X2N8
3 Beds
3 Baths
1,625 SqFt
UPDATED:
Key Details
Property Type Single Family Home
Sub Type Freehold
Listing Status Active
Purchase Type For Sale
Square Footage 1,625 sqft
Price per Sqft $329
Subdivision The Orchards At Ellerslie
MLS® Listing ID E4461623
Bedrooms 3
Half Baths 1
Year Built 2021
Property Sub-Type Freehold
Source REALTORS® Association of Edmonton
Property Description
Location
Province AB
Rooms
Kitchen 1.0
Extra Room 1 Main level 3.54 m X 3.5 m Living room
Extra Room 2 Main level 2.3 m X 3.69 m Dining room
Extra Room 3 Main level 4.44 m X 4.77 m Kitchen
Extra Room 4 Upper Level 3.69 m X 3.96 m Family room
Extra Room 5 Upper Level 3.69 m X 4.98 m Primary Bedroom
Extra Room 6 Upper Level 2.8 m X 3.61 m Bedroom 2
Interior
Heating Forced air
Cooling Central air conditioning
Exterior
Parking Features Yes
Fence Fence
View Y/N No
Private Pool No
Building
Story 2
Others
Ownership Freehold







