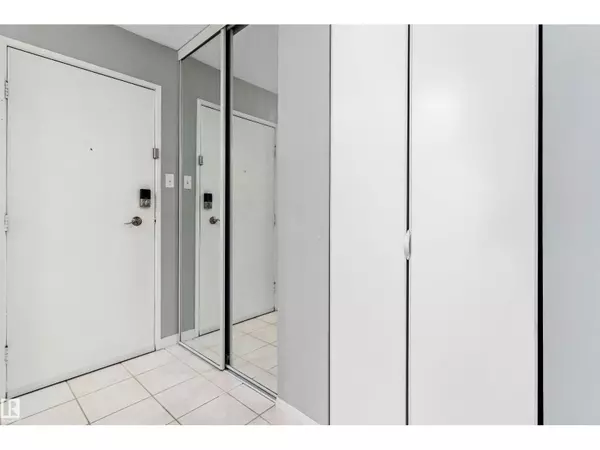
#1207 9725 106 ST NW Edmonton, AB T5K1B5
2 Beds
2 Baths
1,249 SqFt
UPDATED:
Key Details
Property Type Other Types
Sub Type Condo
Listing Status Active
Purchase Type For Sale
Square Footage 1,249 sqft
Price per Sqft $144
Subdivision Downtown (Edmonton)
MLS® Listing ID E4461565
Bedrooms 2
Condo Fees $880/mo
Year Built 1970
Lot Size 512 Sqft
Acres 0.011774572
Property Sub-Type Condo
Source REALTORS® Association of Edmonton
Property Description
Location
Province AB
Rooms
Kitchen 1.0
Extra Room 1 Main level 7.25 m X 3.55 m Living room
Extra Room 2 Main level 2.96 m X 2.63 m Dining room
Extra Room 3 Main level 2.48 m X 2.24 m Kitchen
Extra Room 4 Main level 6.76 m X 5.96 m Primary Bedroom
Extra Room 5 Main level 3.55 m X 3.23 m Bedroom 2
Extra Room 6 Main level 2.35 m X 1.55 m Laundry room
Interior
Heating Baseboard heaters, Hot water radiator heat
Exterior
Parking Features Yes
View Y/N Yes
View Valley view, City view
Total Parking Spaces 1
Private Pool No
Others
Ownership Condominium/Strata
Virtual Tour https://my.matterport.com/show/?m=NHhz7vuex6L







