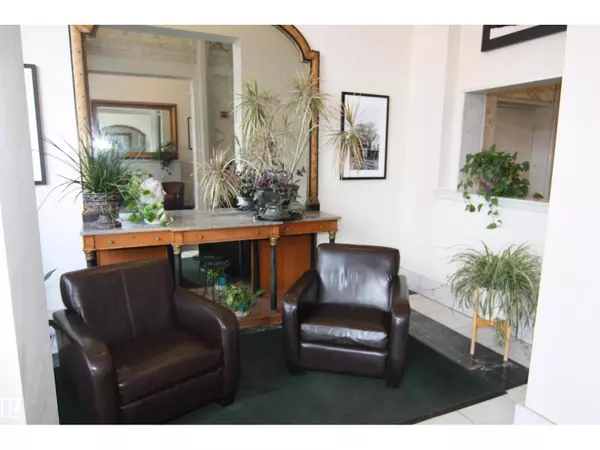REQUEST A TOUR If you would like to see this home without being there in person, select the "Virtual Tour" option and your agent will contact you to discuss available opportunities.
In-PersonVirtual Tour

$ 159,000
Est. payment /mo
Active
#311 10134 100 ST NW Edmonton, AB T5J0N8
1 Bed
1 Bath
550 SqFt
UPDATED:
Key Details
Property Type Other Types
Sub Type Condo
Listing Status Active
Purchase Type For Sale
Square Footage 550 sqft
Price per Sqft $289
Subdivision Downtown (Edmonton)
MLS® Listing ID E4461486
Bedrooms 1
Condo Fees $647/mo
Year Built 1905
Lot Size 121 Sqft
Acres 0.002799704
Property Sub-Type Condo
Source REALTORS® Association of Edmonton
Property Description
Turnkey suite located in the iconic McLeod Building. Fully furnished and move-in ready. Impeccably maintained. Ideal for any landlord, student or young professional looking to avoid thousands in extra start-up costs. Features include 11ft ceilings, hardwood and tile flooring. Oversized north-facing windows overlook an interior courtyard, which means lots of natural light but more peace and privacy than suites facing Rice Howard Way or 100 St. Power, water and heat are included in condo fees. En suite laundry is a bonus. This building located in the heart of downtown features authentic Chicago-style architecture and rich, turn-of-the-century craftsmanship, including vaulted marble lobby and original wood • The Ice District • Restaurants, pubs and nightlife • Canada Place and the Stanley A. Milner Library • The Provincial Museum, Art Gallery, and the Citadel and Winspear theatres • Transit and LRT lines • River valley parks, bike/ walking trails Quick possession available. Act Now (id:24570)
Location
Province AB
Rooms
Kitchen 1.0
Extra Room 1 Main level 5.45 m X 4.07 m Living room
Extra Room 2 Main level 5.45 m X 2.11 m Kitchen
Extra Room 3 Main level 2.58 m X 3.44 m Primary Bedroom
Interior
Heating Hot water radiator heat
Exterior
Parking Features No
View Y/N Yes
View City view
Private Pool No
Others
Ownership Condominium/Strata
Virtual Tour https://my.matterport.com/show/?m=msrB1DKWFYH







