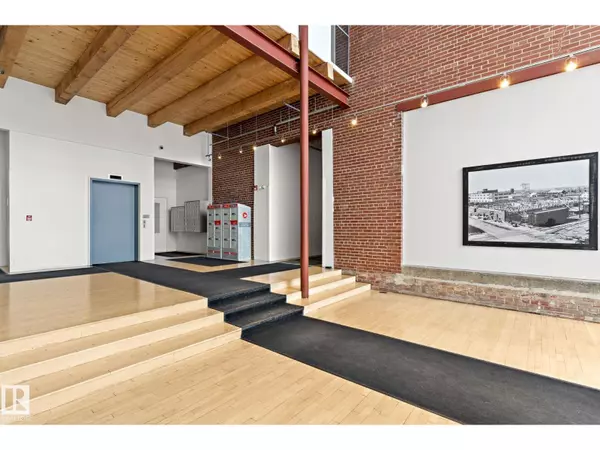REQUEST A TOUR If you would like to see this home without being there in person, select the "Virtual Tour" option and your agent will contact you to discuss available opportunities.
In-PersonVirtual Tour

$ 290,000
Est. payment /mo
Active
#213 10309 107 ST NW Edmonton, AB T5J1K3
1 Bed
1 Bath
749 SqFt
UPDATED:
Key Details
Property Type Other Types
Sub Type Condo
Listing Status Active
Purchase Type For Sale
Square Footage 749 sqft
Price per Sqft $387
Subdivision Downtown (Edmonton)
MLS® Listing ID E4461415
Style Loft
Bedrooms 1
Condo Fees $450/mo
Year Built 1928
Property Sub-Type Condo
Source REALTORS® Association of Edmonton
Property Description
Historic Downtown Loft in the Iconic John Deere Warehouse! Experience the perfect mix of industrial charm and modern comfort with soaring 13' ceilings, original wood beams, a feature brick wall, and large west-facing window. A rare opening skylight with blackout blind fills the space with natural light and fresh air. The open-concept kitchen includes a large island for entertaining, while the raised bedroom platform offers smart under-bed storage. Enjoy laminate and ceramic tile flooring throughout. Prime Location – just 200m to MacEwan University & NorQuest College, and 600m to Rogers Place, grocery stores, and restaurants. Steps to the LRT and future 1.81-hectare Warehouse Park. Features include in-suite laundry, secure virtual keyless entry, underground bike storage, and on-site property maintenance. Move-in ready & Airbnb-friendly—a must see for investors, students, and professionals! (id:24570)
Location
Province AB
Rooms
Kitchen 1.0
Extra Room 1 Main level 4.32 m X 4.65 m Living room
Extra Room 2 Main level 3.15 m X 3.25 m Kitchen
Extra Room 3 Main level 2.64 m X 3.3 m Primary Bedroom
Extra Room 4 Main level 3.3 m X 3.02 m Bonus Room
Extra Room 5 Main level 1.37 m X 2.03 m Atrium
Interior
Heating Forced air
Exterior
Parking Features No
View Y/N No
Private Pool No
Building
Architectural Style Loft
Others
Ownership Condominium/Strata







