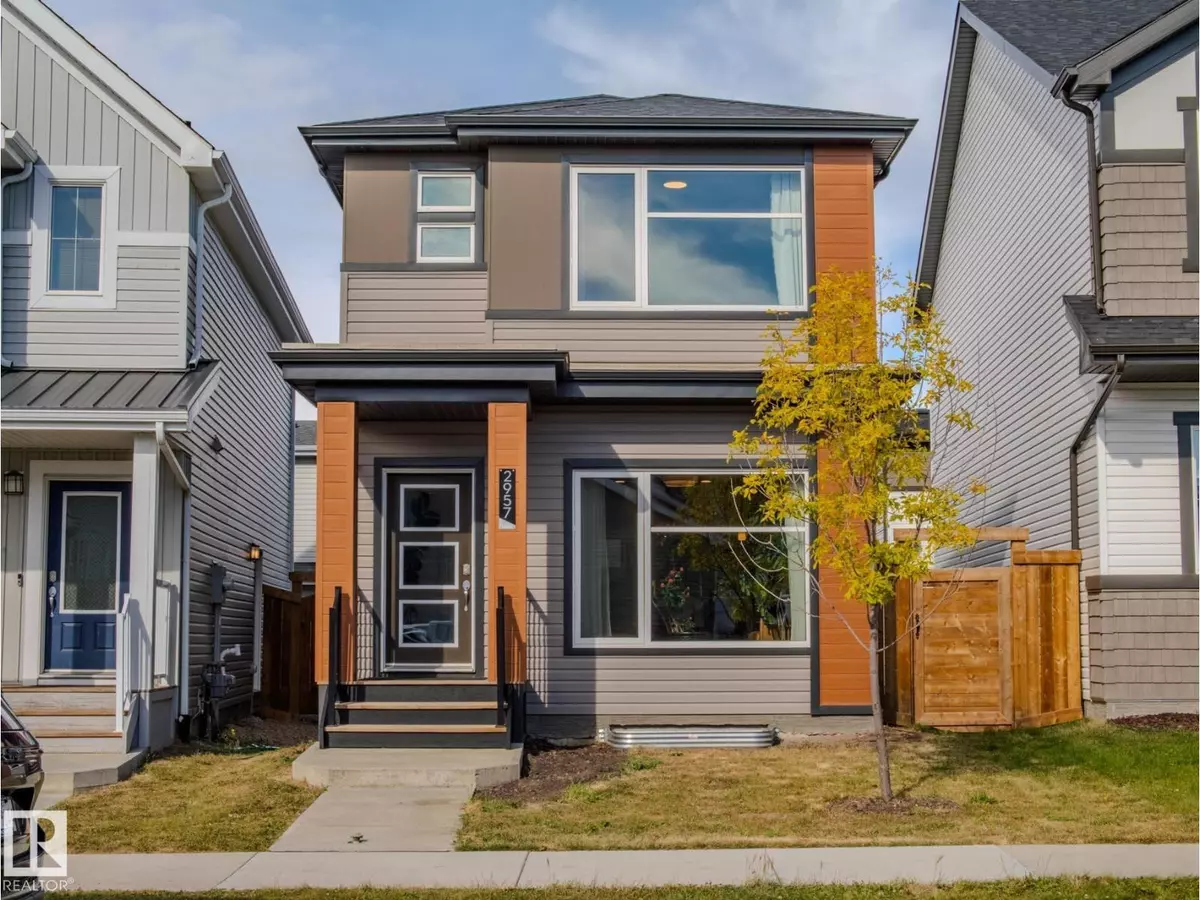
2957 COUGHLAN GREEN GR SW Edmonton, AB T6W3X6
3 Beds
3 Baths
1,393 SqFt
UPDATED:
Key Details
Property Type Single Family Home
Sub Type Freehold
Listing Status Active
Purchase Type For Sale
Square Footage 1,393 sqft
Price per Sqft $350
Subdivision Chappelle Area
MLS® Listing ID E4461246
Bedrooms 3
Half Baths 1
Year Built 2020
Lot Size 3,259 Sqft
Acres 0.07483339
Property Sub-Type Freehold
Source REALTORS® Association of Edmonton
Property Description
Location
Province AB
Rooms
Kitchen 1.0
Extra Room 1 Main level 3.59 m X 3.52 m Living room
Extra Room 2 Main level 3.85 m X 2.55 m Dining room
Extra Room 3 Main level 3.12 m X 3.69 m Kitchen
Extra Room 4 Upper Level 3.53 m X 4.67 m Primary Bedroom
Extra Room 5 Upper Level 2.49 m X 3.94 m Bedroom 2
Extra Room 6 Upper Level 2.56 m X 3.49 m Bedroom 3
Interior
Heating Forced air
Exterior
Parking Features Yes
Fence Fence
View Y/N No
Total Parking Spaces 3
Private Pool No
Building
Story 2
Others
Ownership Freehold
Virtual Tour https://youriguide.com/2957_coughlan_green_sw_edmonton_ab/







