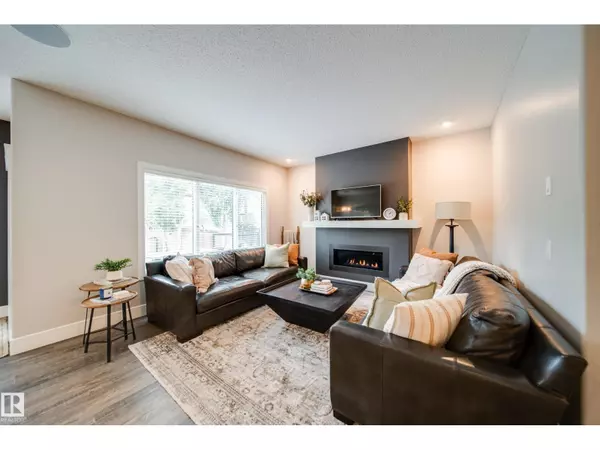
4373 CRABAPPLE CR SW Edmonton, AB T6X0X9
5 Beds
4 Baths
2,045 SqFt
UPDATED:
Key Details
Property Type Single Family Home
Sub Type Freehold
Listing Status Active
Purchase Type For Sale
Square Footage 2,045 sqft
Price per Sqft $354
Subdivision The Orchards At Ellerslie
MLS® Listing ID E4460685
Bedrooms 5
Half Baths 1
Year Built 2014
Lot Size 3,973 Sqft
Acres 0.09122142
Property Sub-Type Freehold
Source REALTORS® Association of Edmonton
Property Description
Location
Province AB
Rooms
Kitchen 1.0
Extra Room 1 Basement 7.08 m x Measurements not available Family room
Extra Room 2 Basement 2.65 m x Measurements not available Bedroom 4
Extra Room 3 Basement 2.8 m x Measurements not available Bedroom 5
Extra Room 4 Main level 4.82 m x Measurements not available Living room
Extra Room 5 Main level 3.41 m x Measurements not available Dining room
Extra Room 6 Main level 3.41 m x Measurements not available Kitchen
Interior
Heating Forced air
Cooling Central air conditioning
Fireplaces Type Insert
Exterior
Parking Features Yes
Fence Fence
View Y/N No
Total Parking Spaces 4
Private Pool No
Building
Story 2
Others
Ownership Freehold







