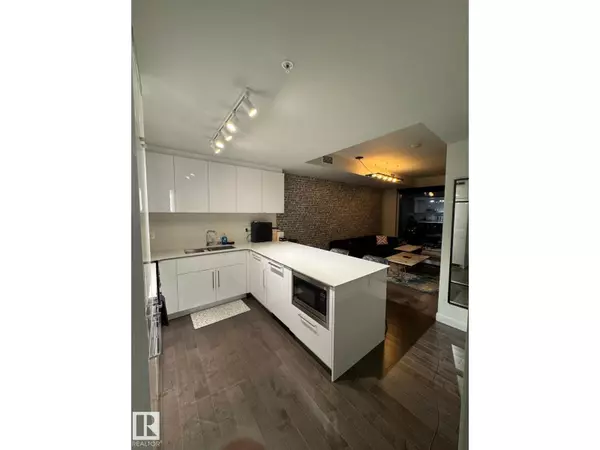REQUEST A TOUR If you would like to see this home without being there in person, select the "Virtual Tour" option and your agent will contact you to discuss available opportunities.
In-PersonVirtual Tour

$ 429,000
Est. payment /mo
Active
#4007 10360 102 ST NW Edmonton, AB T5J0K6
1 Bed
1 Bath
638 SqFt
UPDATED:
Key Details
Property Type Other Types
Sub Type Condo
Listing Status Active
Purchase Type For Sale
Square Footage 638 sqft
Price per Sqft $672
Subdivision Downtown (Edmonton)
MLS® Listing ID E4460323
Bedrooms 1
Condo Fees $837/mo
Year Built 2017
Property Sub-Type Condo
Source REALTORS® Association of Edmonton
Property Description
Welcome to an exclusive opportunity to own a luxury 1 bedroom, 1 bathroom residence in one of Edmonton's most iconic addresses — Legends Private Residences at ICE District. This sophisticated condo combines elegant design with the ultimate in urban convenience. Step inside and be greeted by soaring floor-to-ceiling windows showcasing dynamic city views, an open-concept living space, and refined finishes that create a modern yet timeless atmosphere. The chef-inspired kitchen is outfitted with premium appliances, sleek cabinetry, and quartz countertops — perfect for both entertaining and everyday living. Residents enjoy unparalleled amenities including a 24-hour concierge, state-of-the-art fitness centre, rooftop terrace, private social lounges, and direct access to Rogers Place and the vibrant ICE District. This residence is more than a home, it's a statement of luxury, perfectly tailored for the modern urban professional or discerning investor. (id:24570)
Location
Province AB
Rooms
Kitchen 1.0
Extra Room 1 Main level 3.21 m X 5 m Living room
Extra Room 2 Main level 2.65 m X 2.86 m Kitchen
Extra Room 3 Main level 1.87 m X 2.29 m Den
Extra Room 4 Main level 2.34 m X 2.83 m Primary Bedroom
Interior
Heating Coil Fan
Exterior
Parking Features Yes
View Y/N Yes
View City view
Private Pool Yes
Others
Ownership Condominium/Strata







