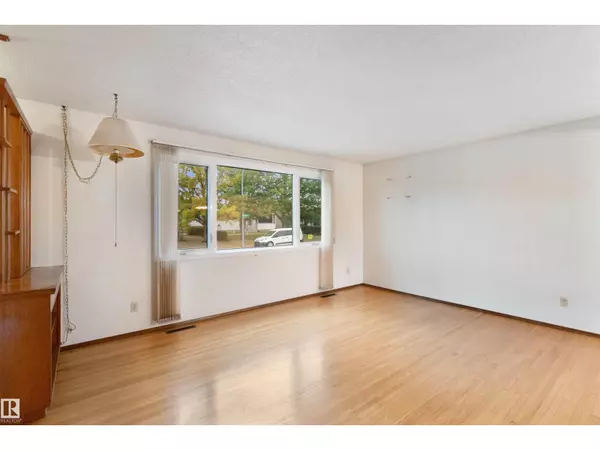
13015 81 ST NW Edmonton, AB T5C1N3
4 Beds
2 Baths
995 SqFt
UPDATED:
Key Details
Property Type Single Family Home
Sub Type Freehold
Listing Status Active
Purchase Type For Sale
Square Footage 995 sqft
Price per Sqft $361
Subdivision Balwin
MLS® Listing ID E4460006
Style Bungalow
Bedrooms 4
Year Built 1964
Lot Size 5,556 Sqft
Acres 0.12756073
Property Sub-Type Freehold
Source REALTORS® Association of Edmonton
Property Description
Location
Province AB
Rooms
Kitchen 1.0
Extra Room 1 Basement 3.57 m X 3.51 m Bedroom 4
Extra Room 2 Basement 3.56 m X 7.94 m Recreation room
Extra Room 3 Basement 1.99 m X 2.52 m Laundry room
Extra Room 4 Basement 3.71 m X 2.09 m Utility room
Extra Room 5 Basement 3.69 m X 3.29 m Storage
Extra Room 6 Main level 4.18 m X 4.93 m Living room
Interior
Heating Forced air
Exterior
Parking Features Yes
View Y/N No
Private Pool No
Building
Story 1
Architectural Style Bungalow
Others
Ownership Freehold
Virtual Tour https://youtu.be/rvJBjrBqNk8







