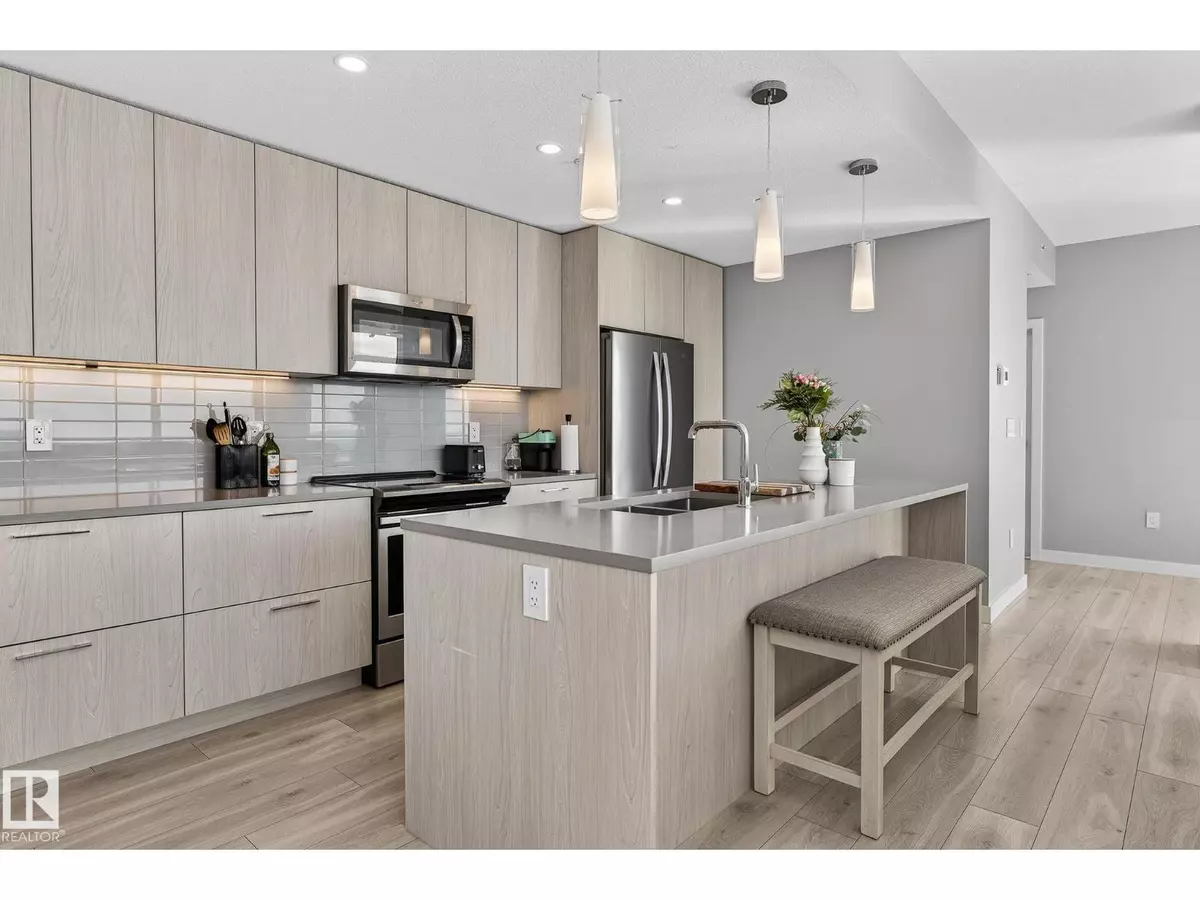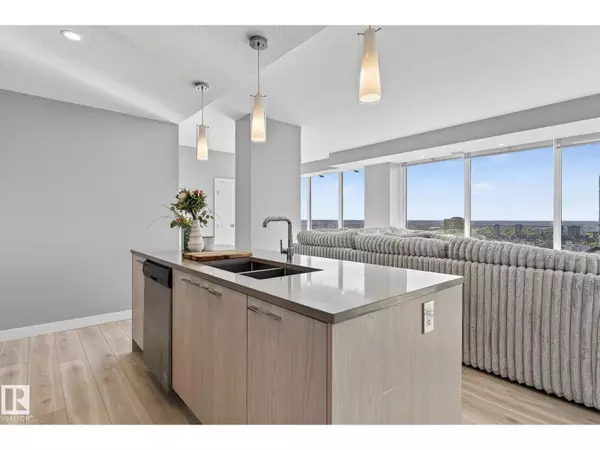
#3100 10180 103 ST NW Edmonton, AB T5J0L1
2 Beds
2 Baths
1,359 SqFt
UPDATED:
Key Details
Property Type Other Types
Sub Type Condo
Listing Status Active
Purchase Type For Sale
Square Footage 1,359 sqft
Price per Sqft $570
Subdivision Downtown (Edmonton)
MLS® Listing ID E4459389
Bedrooms 2
Condo Fees $1,079/mo
Year Built 2020
Lot Size 102 Sqft
Acres 0.002342559
Property Sub-Type Condo
Source REALTORS® Association of Edmonton
Property Description
Location
Province AB
Rooms
Kitchen 1.0
Extra Room 1 Main level 5.02 m X 6.65 m Living room
Extra Room 2 Main level 2.96 m X 3.6 m Dining room
Extra Room 3 Main level 2.51 m X 4.57 m Kitchen
Extra Room 4 Main level 5.6 m X 6.11 m Primary Bedroom
Extra Room 5 Main level 2.72 m X 3.4 m Bedroom 2
Interior
Heating Heat Pump
Exterior
Parking Features Yes
View Y/N Yes
View City view
Private Pool No
Others
Ownership Condominium/Strata







