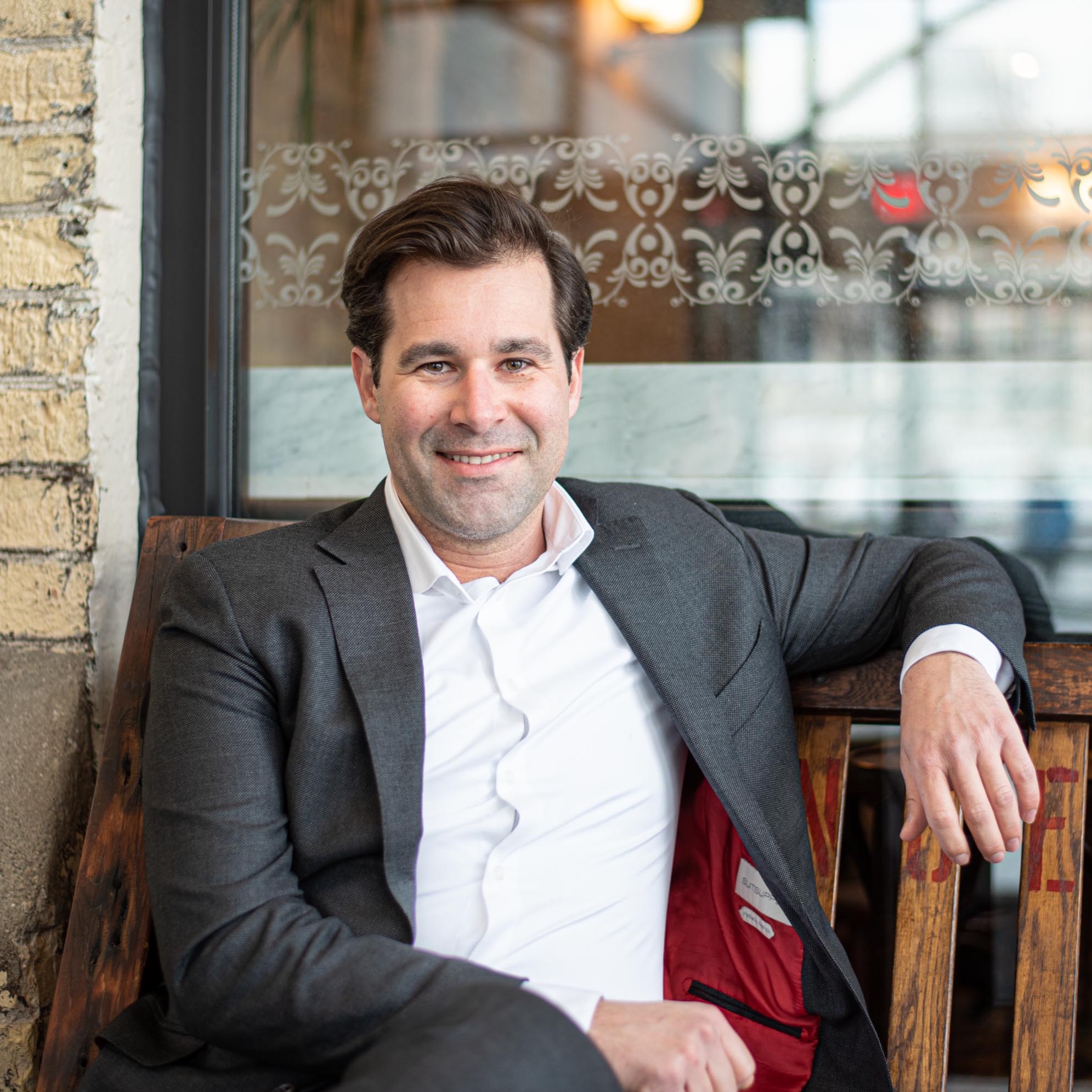
28 WOODBANK Street Hamilton, ON L8J3Y4
3 Beds
4 Baths
2,334 SqFt
UPDATED:
Key Details
Property Type Single Family Home
Sub Type Freehold
Listing Status Active
Purchase Type For Sale
Square Footage 2,334 sqft
Price per Sqft $385
Subdivision 504 - Leckie Park/Highland
MLS® Listing ID 40772809
Style 2 Level
Bedrooms 3
Half Baths 1
Property Sub-Type Freehold
Source Cornerstone Association of Realtors
Property Description
Location
Province ON
Rooms
Kitchen 1.0
Extra Room 1 Second level 10'11'' x 11'8'' Bedroom
Extra Room 2 Second level 11'3'' x 13'0'' Bedroom
Extra Room 3 Second level 11'3'' x 7'10'' 4pc Bathroom
Extra Room 4 Second level 6'1'' x 7'9'' Full bathroom
Extra Room 5 Second level 15'11'' x 14'1'' Primary Bedroom
Extra Room 6 Basement 8'9'' x 3'11'' Storage
Interior
Heating Forced air,
Cooling Central air conditioning
Exterior
Parking Features Yes
Community Features Quiet Area, Community Centre, School Bus
View Y/N No
Total Parking Spaces 3
Private Pool No
Building
Story 2
Sewer Municipal sewage system
Architectural Style 2 Level
Others
Ownership Freehold
Virtual Tour https://www.myvisuallistings.com/vt/359512







