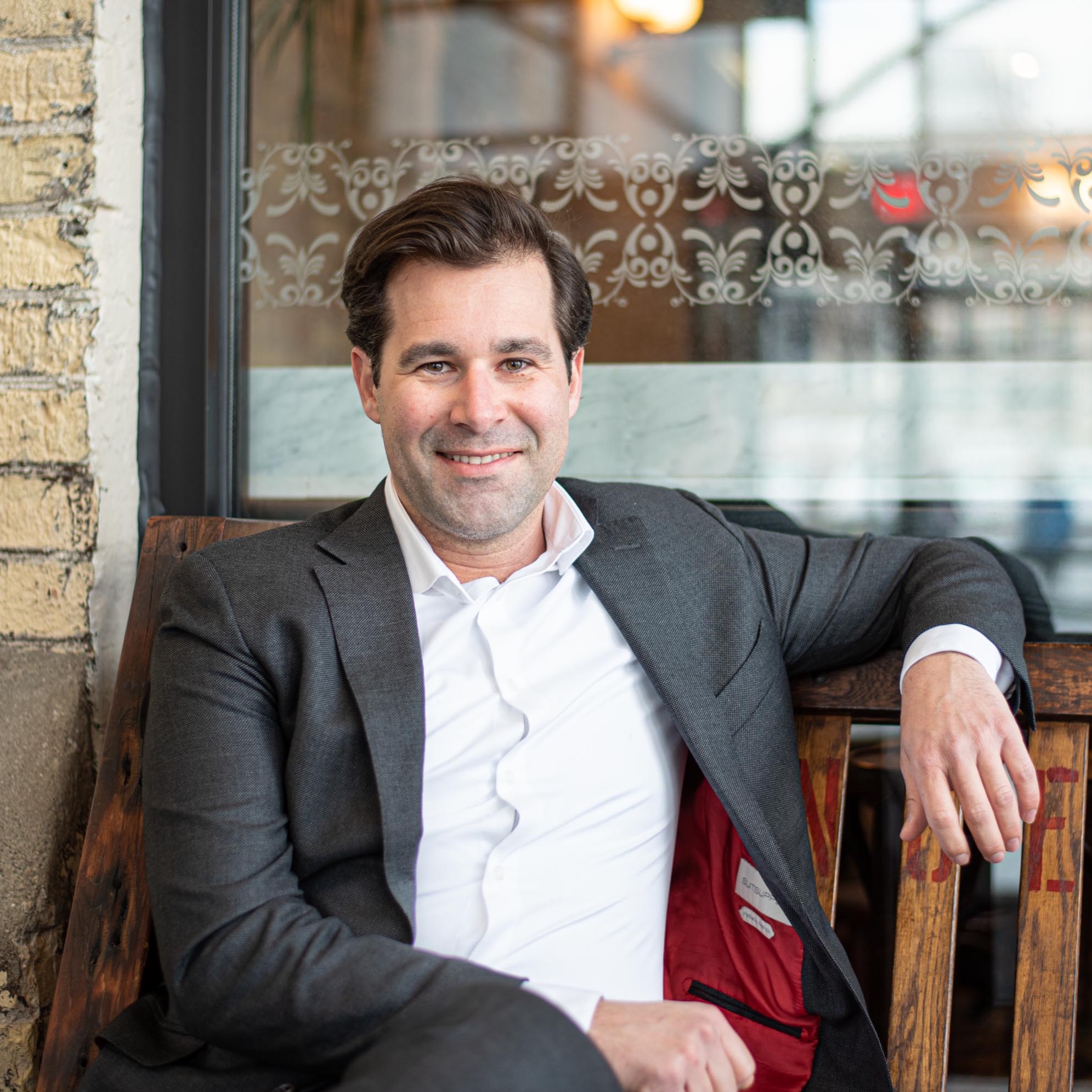
188 MOTHERS STREET Hamilton, ON L9B0E1
4 Beds
4 Baths
2,000 SqFt
UPDATED:
Key Details
Property Type Multi-Family
Listing Status Active
Purchase Type For Sale
Square Footage 2,000 sqft
Price per Sqft $749
Subdivision Rural Glanbrook
MLS® Listing ID X12421688
Bedrooms 4
Half Baths 2
Source Toronto Regional Real Estate Board
Property Description
Location
Province ON
Rooms
Kitchen 1.0
Extra Room 1 Second level 3.35 m X 1.52 m Bathroom
Extra Room 2 Second level 3.39 m X 3.66 m Bedroom
Extra Room 3 Second level 3.66 m X 3.67 m Bedroom
Extra Room 4 Basement 11.58 m X 9.45 m Recreational, Games room
Extra Room 5 Basement 1.83 m X 1.52 m Bathroom
Extra Room 6 Main level 3.39 m X 3.4 m Bedroom
Interior
Heating Forced air
Cooling Central air conditioning, Air exchanger
Fireplaces Number 2
Exterior
Parking Features Yes
Fence Fully Fenced, Fenced yard
Community Features Community Centre
View Y/N No
Total Parking Spaces 7
Private Pool Yes
Building
Lot Description Landscaped, Lawn sprinkler
Story 1.5
Sewer Sanitary sewer
Others
Virtual Tour https://view.spiro.media/188_mothers_st-904







