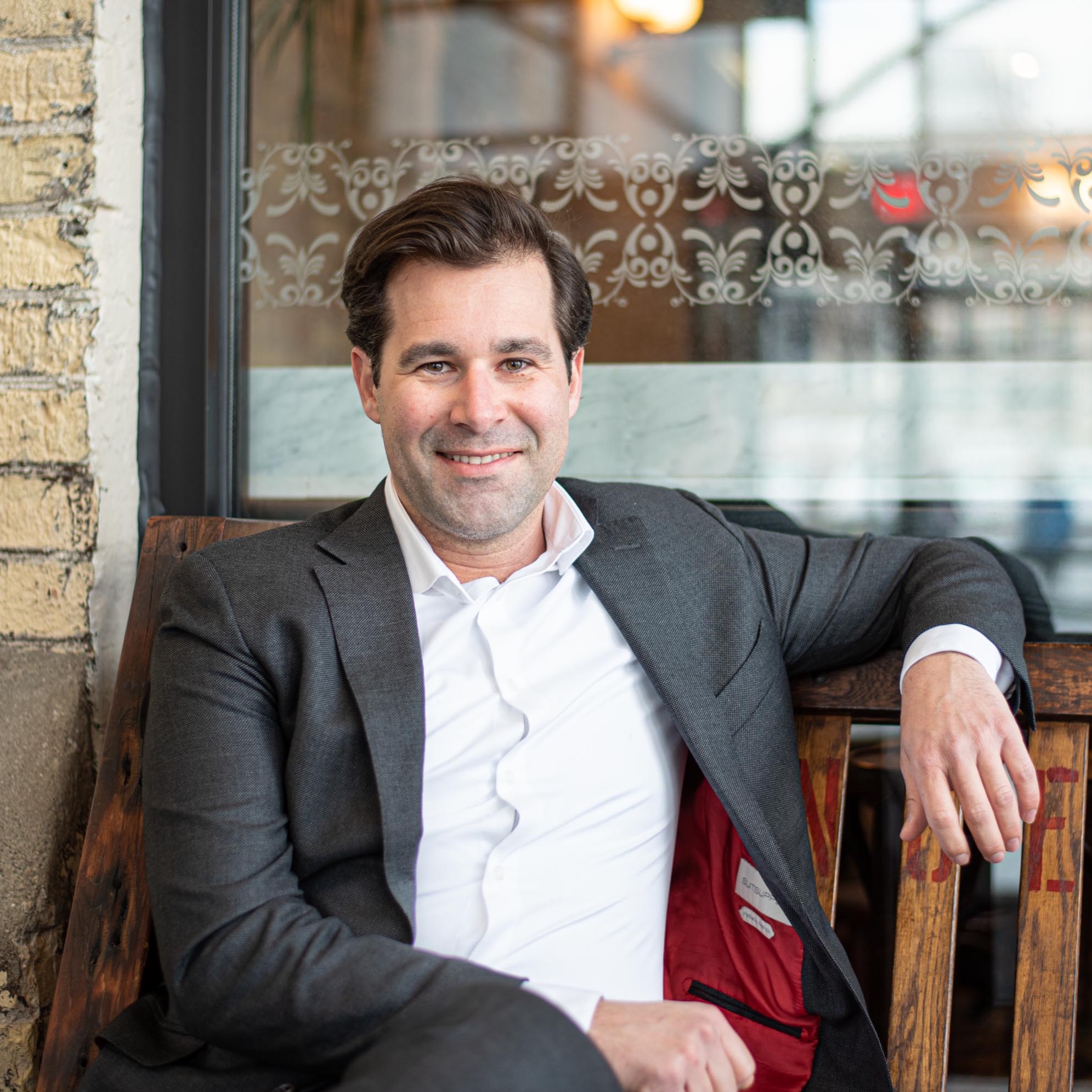
243 FENNELL AVE East #13 Hamilton, ON L9A1S8
1 Bed
2 Baths
1,550 SqFt
UPDATED:
Key Details
Property Type Townhouse
Sub Type Townhouse
Listing Status Active
Purchase Type For Sale
Square Footage 1,550 sqft
Price per Sqft $361
Subdivision 172 - Inch Park
MLS® Listing ID 40772699
Style Bungalow
Bedrooms 1
Condo Fees $482/mo
Year Built 2003
Property Sub-Type Townhouse
Source Cornerstone Association of Realtors
Property Description
Location
Province ON
Rooms
Kitchen 1.0
Extra Room 1 Lower level 26'0'' x 11'0'' Other
Extra Room 2 Lower level 26'0'' x 11'5'' Recreation room
Extra Room 3 Lower level Measurements not available 3pc Bathroom
Extra Room 4 Main level 18'0'' x 12'2'' Living room
Extra Room 5 Main level Measurements not available 3pc Bathroom
Extra Room 6 Main level 13'2'' x 7'3'' Dining room
Interior
Heating Forced air,
Cooling Central air conditioning
Exterior
Parking Features Yes
View Y/N No
Total Parking Spaces 2
Private Pool No
Building
Story 1
Sewer Municipal sewage system
Architectural Style Bungalow
Others
Ownership Condominium
Virtual Tour https://www.venturehomes.ca/virtualtour.asp?tourid=69538







