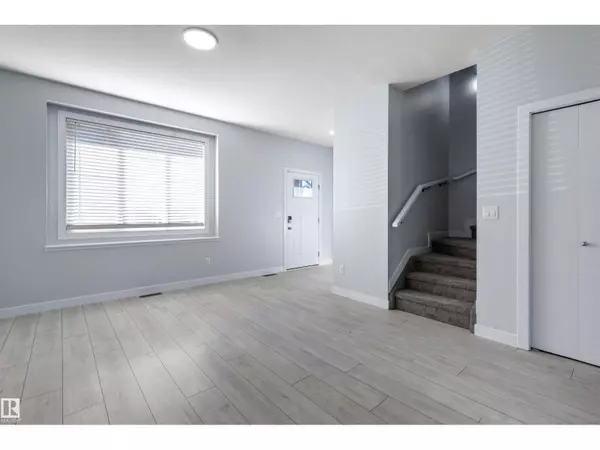
828 NORTHERN HARRIER LN NW Edmonton, AB T5S0P8
3 Beds
3 Baths
1,511 SqFt
UPDATED:
Key Details
Property Type Single Family Home
Sub Type Freehold
Listing Status Active
Purchase Type For Sale
Square Footage 1,511 sqft
Price per Sqft $324
Subdivision Hawks Ridge
MLS® Listing ID E4459041
Bedrooms 3
Half Baths 1
Year Built 2023
Lot Size 2,748 Sqft
Acres 0.06310577
Property Sub-Type Freehold
Source REALTORS® Association of Edmonton
Property Description
Location
Province AB
Rooms
Kitchen 1.0
Extra Room 1 Main level 3.95 m X 3.95 m Living room
Extra Room 2 Main level 3.95 m X 2.93 m Dining room
Extra Room 3 Main level 3.95 m X 3.09 m Kitchen
Extra Room 4 Upper Level 4.14 m X 3.87 m Primary Bedroom
Extra Room 5 Upper Level 4.3 m X 2.86 m Bedroom 2
Extra Room 6 Upper Level 3.91 m X 2.79 m Bedroom 3
Interior
Heating Forced air
Exterior
Parking Features Yes
Fence Fence
View Y/N No
Total Parking Spaces 4
Private Pool No
Building
Story 2
Others
Ownership Freehold







