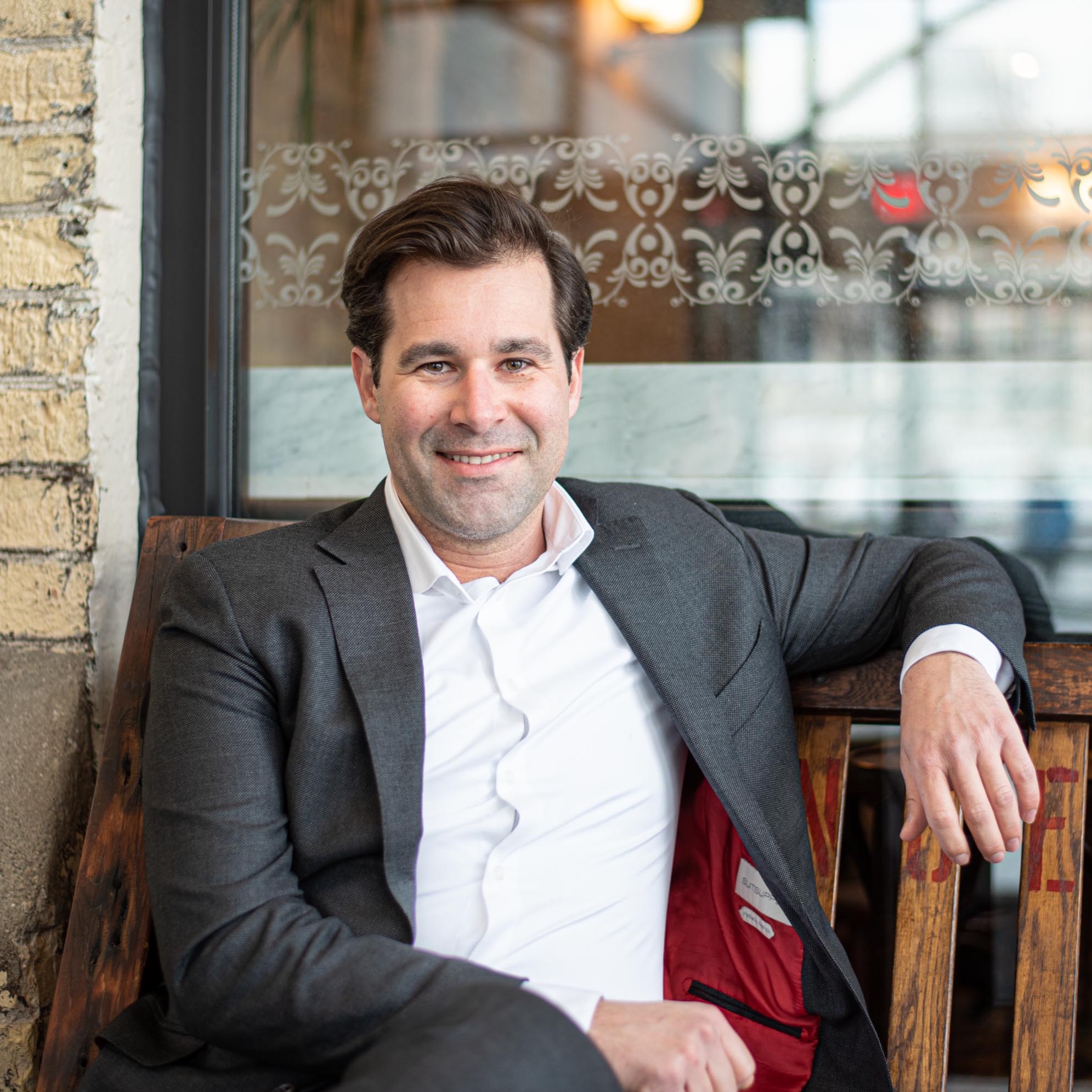
444 STONE CHURCH RD West #P1 Hamilton, ON L9B1R1
3 Beds
1 Bath
1,512 SqFt
UPDATED:
Key Details
Property Type Townhouse
Sub Type Townhouse
Listing Status Active
Purchase Type For Sale
Square Footage 1,512 sqft
Price per Sqft $336
Subdivision 164 - Gilkson
MLS® Listing ID 40772565
Bedrooms 3
Condo Fees $531/mo
Property Sub-Type Townhouse
Source Cornerstone Association of Realtors
Property Description
Location
Province ON
Rooms
Kitchen 1.0
Extra Room 1 Second level 17'3'' x 13'7'' Living room
Extra Room 2 Second level 9'9'' x 9'0'' Dining room
Extra Room 3 Second level 15'10'' x 8'6'' Kitchen
Extra Room 4 Third level Measurements not available 4pc Bathroom
Extra Room 5 Third level 10'0'' x 7'7'' Bedroom
Extra Room 6 Third level 12'5'' x 9'3'' Bedroom
Interior
Heating Forced air,
Cooling Central air conditioning
Exterior
Parking Features Yes
Community Features Quiet Area
View Y/N No
Total Parking Spaces 2
Private Pool No
Building
Sewer Municipal sewage system
Others
Ownership Condominium







