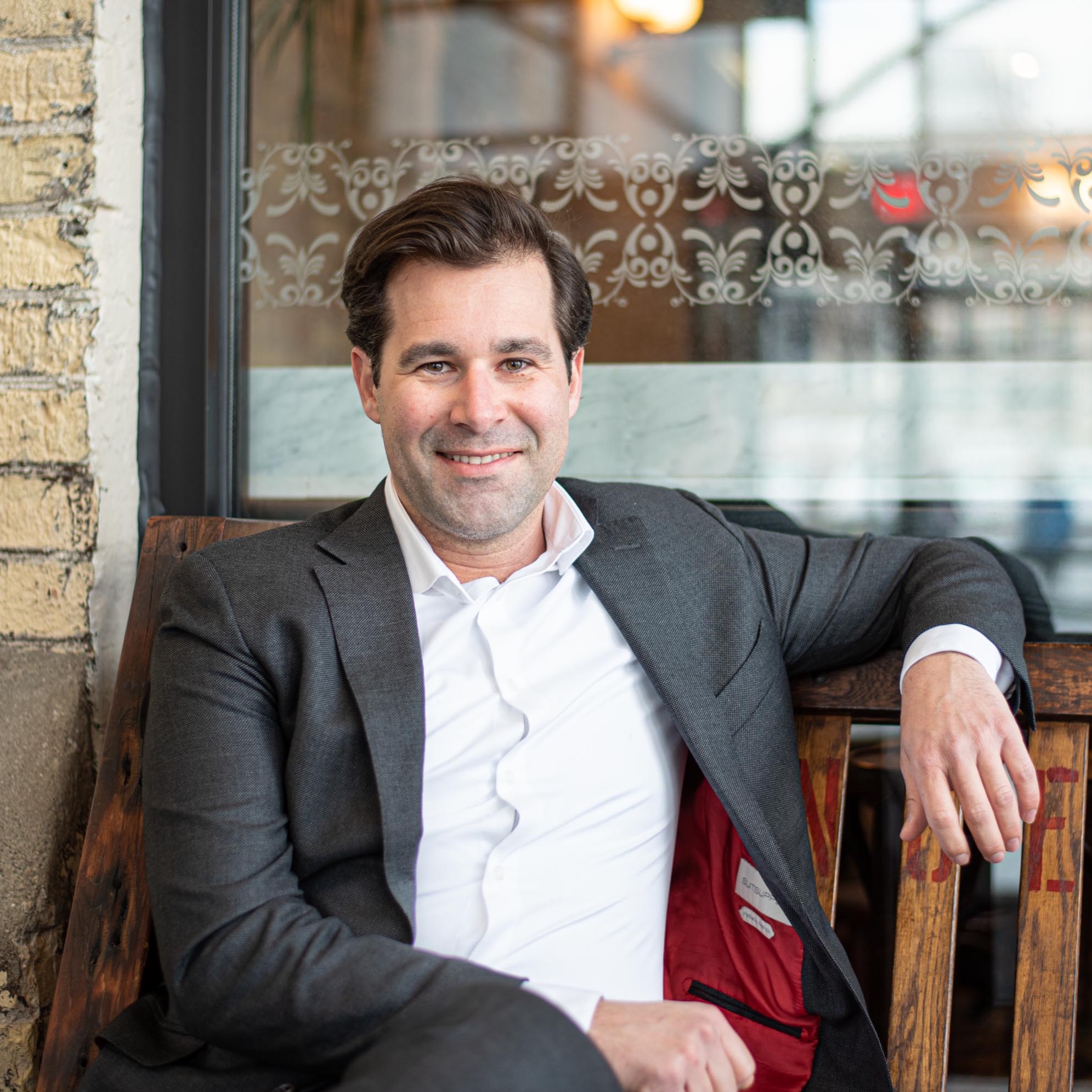
78 SILVERLACE Circle Hamilton, ON L9E6A6
6 Beds
4 Baths
4,252 SqFt
Open House
Sat Sep 27, 2:00pm - 4:00pm
Sun Sep 28, 2:00pm - 4:00pm
UPDATED:
Key Details
Property Type Single Family Home
Sub Type Freehold
Listing Status Active
Purchase Type For Sale
Square Footage 4,252 sqft
Price per Sqft $293
Subdivision 519 - Winona
MLS® Listing ID 40772253
Style 2 Level
Bedrooms 6
Half Baths 1
Year Built 2001
Property Sub-Type Freehold
Source Cornerstone Association of Realtors
Property Description
Location
Province ON
Rooms
Kitchen 2.0
Extra Room 1 Second level 12'5'' x 13'0'' Bedroom
Extra Room 2 Second level 9'5'' x 5'7'' 4pc Bathroom
Extra Room 3 Second level 15'6'' x 14'5'' Bedroom
Extra Room 4 Second level 12'0'' x 12'9'' Bedroom
Extra Room 5 Second level 16'5'' x 14'0'' Bedroom
Extra Room 6 Second level 12'4'' x 10'5'' 4pc Bathroom
Interior
Heating Forced air,
Cooling Central air conditioning
Exterior
Parking Features Yes
Community Features Quiet Area, Community Centre
View Y/N No
Total Parking Spaces 6
Private Pool Yes
Building
Story 2
Sewer Municipal sewage system
Architectural Style 2 Level
Others
Ownership Freehold
Virtual Tour https://sites.cathykoop.ca/78silverlacecircle







