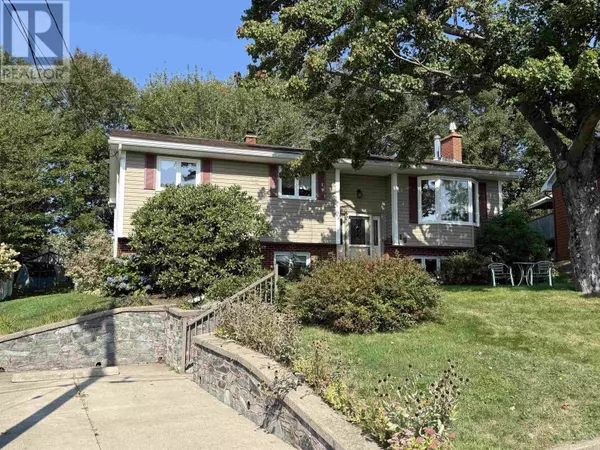
19 Eastwood Court Cole Harbour, NS B2W4J3
5 Beds
2 Baths
2,066 SqFt
UPDATED:
Key Details
Property Type Single Family Home
Sub Type Freehold
Listing Status Active
Purchase Type For Sale
Square Footage 2,066 sqft
Price per Sqft $253
Subdivision Cole Harbour
MLS® Listing ID 202523921
Bedrooms 5
Year Built 1978
Lot Size 6,512 Sqft
Acres 0.1495
Property Sub-Type Freehold
Source Nova Scotia Association of REALTORS®
Property Description
Location
Province NS
Rooms
Kitchen 0.0
Extra Room 1 Basement 26.2 X 12.1 Recreational, Games room
Extra Room 2 Basement 12.4 X 11.4 Utility room
Extra Room 3 Basement 14.4 X 10.4 Bedroom
Extra Room 4 Basement 11.9 X 9.1 Bedroom
Extra Room 5 Basement 3PC Bath (# pieces 1-6)
Extra Room 6 Main level 13.1 X 9.10 Eat in kitchen
Interior
Cooling Heat Pump
Flooring Carpeted, Ceramic Tile, Hardwood, Tile
Exterior
Parking Features No
Community Features Recreational Facilities, School Bus
View Y/N No
Private Pool No
Building
Lot Description Landscaped
Story 1
Sewer Municipal sewage system
Others
Ownership Freehold







