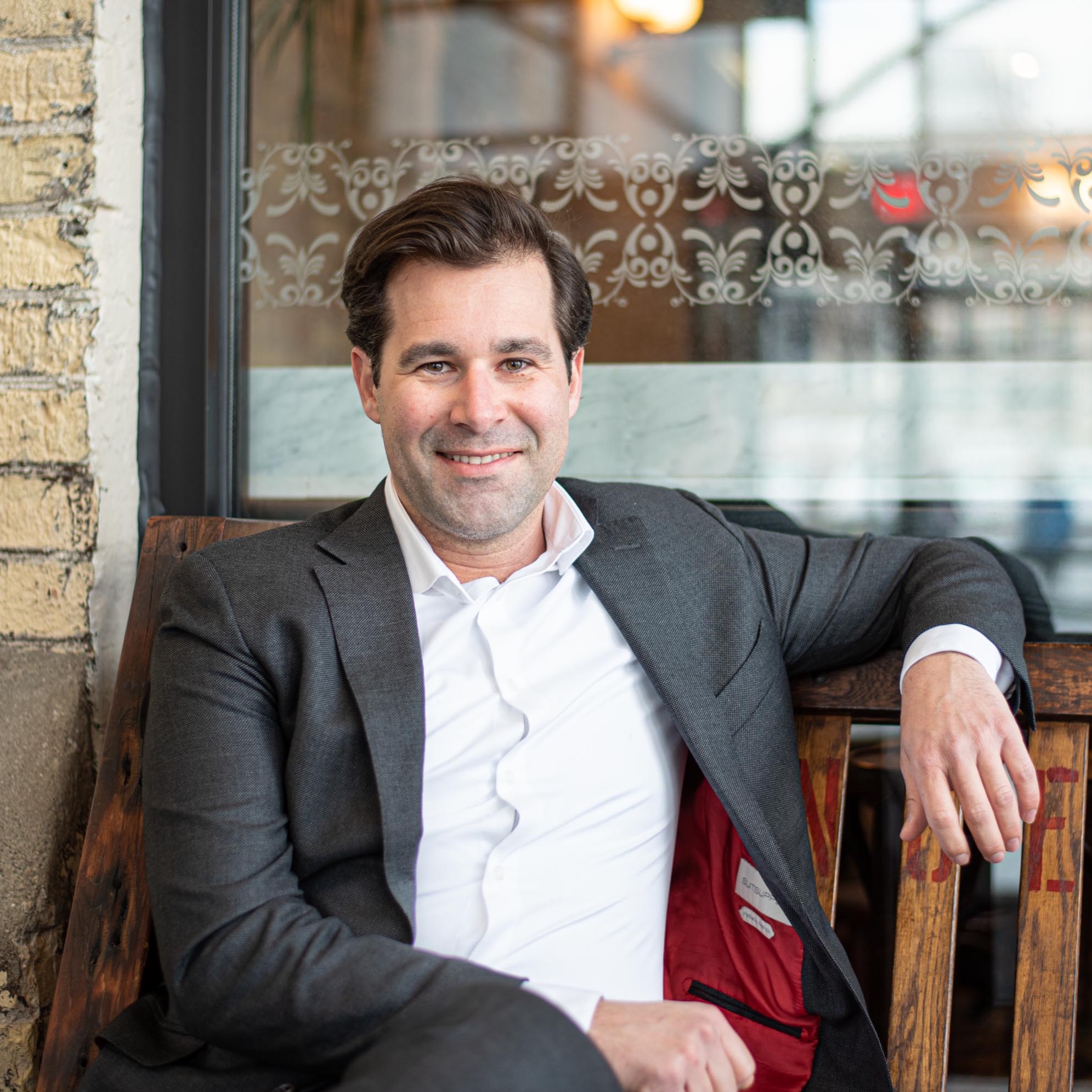
700 UPPER WELLINGTON Street Hamilton, ON L9A3R4
4 Beds
2 Baths
1,169 SqFt
UPDATED:
Key Details
Property Type Single Family Home
Sub Type Freehold
Listing Status Active
Purchase Type For Sale
Square Footage 1,169 sqft
Price per Sqft $590
Subdivision 175 - Balfour
MLS® Listing ID 40771172
Bedrooms 4
Property Sub-Type Freehold
Source Cornerstone Association of Realtors
Property Description
Location
Province ON
Rooms
Kitchen 1.0
Extra Room 1 Second level 12'4'' x 10'10'' Bedroom
Extra Room 2 Second level 12'4'' x 11'2'' Bedroom
Extra Room 3 Basement Measurements not available Bonus Room
Extra Room 4 Basement Measurements not available Laundry room
Extra Room 5 Basement 10'5'' x 10'3'' Bedroom
Extra Room 6 Basement Measurements not available 4pc Bathroom
Interior
Heating Forced air,
Cooling Central air conditioning
Exterior
Parking Features Yes
View Y/N No
Total Parking Spaces 8
Private Pool No
Building
Story 1.5
Sewer Municipal sewage system
Others
Ownership Freehold
Virtual Tour https://youtube.com/shorts/_dyzEDhHixg







