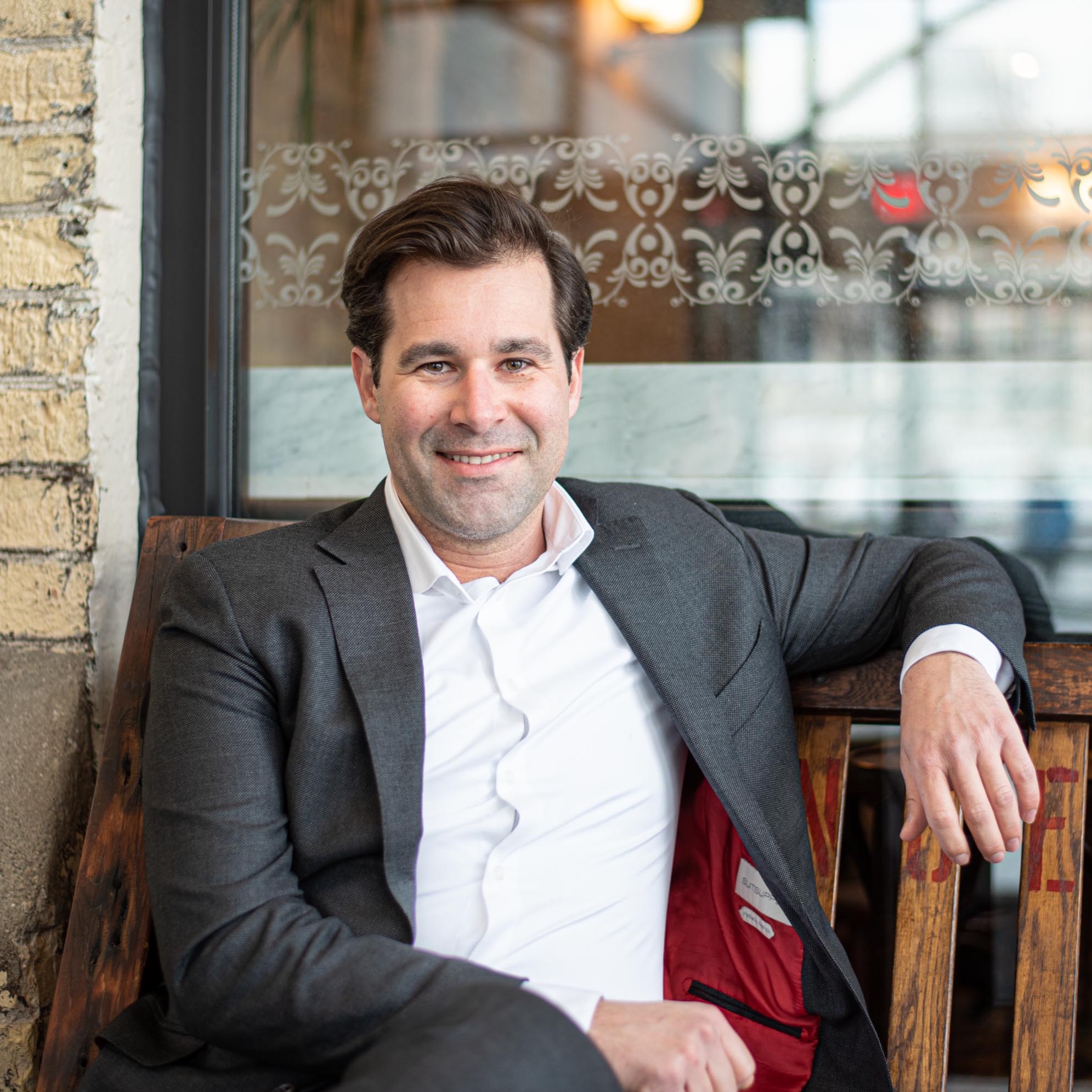
1444 UPPER OTTAWA ST #15 Hamilton, ON L8W1L3
3 Beds
2 Baths
1,185 SqFt
UPDATED:
Key Details
Property Type Townhouse
Sub Type Townhouse
Listing Status Active
Purchase Type For Sale
Square Footage 1,185 sqft
Price per Sqft $421
Subdivision 264 - Templemead
MLS® Listing ID 40771920
Style 2 Level
Bedrooms 3
Half Baths 1
Condo Fees $440/mo
Property Sub-Type Townhouse
Source Cornerstone Association of Realtors
Property Description
Location
Province ON
Rooms
Kitchen 1.0
Extra Room 1 Second level 9'9'' x 5'0'' 4pc Bathroom
Extra Room 2 Second level 11'11'' x 8'1'' Bedroom
Extra Room 3 Second level 12'8'' x 9'9'' Bedroom
Extra Room 4 Second level 14'0'' x 10'5'' Primary Bedroom
Extra Room 5 Main level 6'6'' x 3'0'' 2pc Bathroom
Extra Room 6 Main level 16'4'' x 10'8'' Living room
Interior
Heating Forced air,
Cooling None
Exterior
Parking Features Yes
Community Features Community Centre
View Y/N No
Total Parking Spaces 2
Private Pool No
Building
Story 2
Sewer Municipal sewage system
Architectural Style 2 Level
Others
Ownership Condominium







