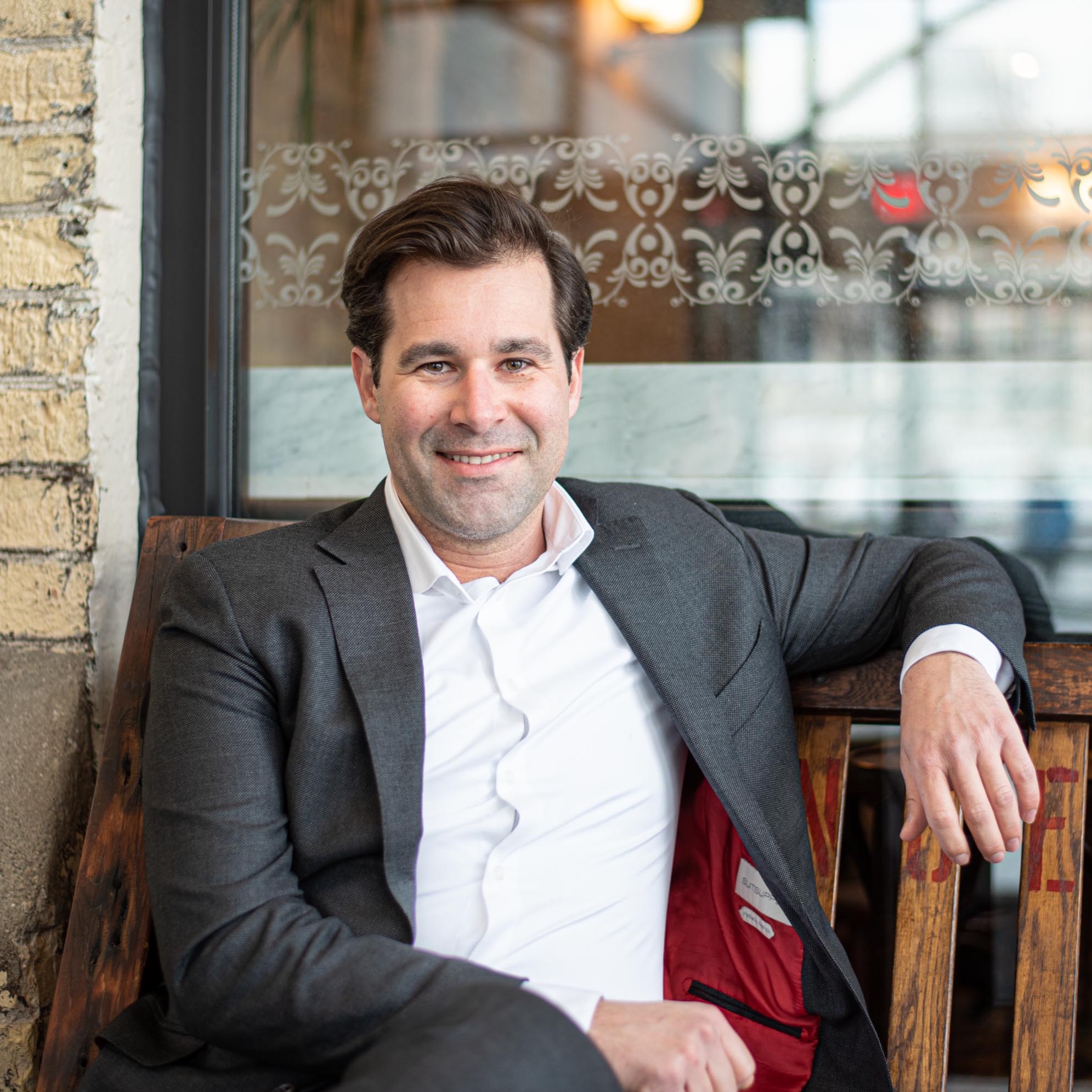
289 EAST 25TH Street Hamilton, ON L8V3A6
4 Beds
2 Baths
1,868 SqFt
Open House
Sun Sep 28, 2:00pm - 4:00pm
UPDATED:
Key Details
Property Type Single Family Home
Sub Type Freehold
Listing Status Active
Purchase Type For Sale
Square Footage 1,868 sqft
Price per Sqft $358
Subdivision 173 - Eastmount
MLS® Listing ID 40771818
Style Bungalow
Bedrooms 4
Property Sub-Type Freehold
Source Cornerstone Association of Realtors
Property Description
Location
Province ON
Rooms
Kitchen 1.0
Extra Room 1 Basement 13'5'' x 9'7'' Laundry room
Extra Room 2 Basement Measurements not available 3pc Bathroom
Extra Room 3 Basement 13'5'' x 10'10'' Bedroom
Extra Room 4 Basement 13'9'' x 24'10'' Recreation room
Extra Room 5 Main level Measurements not available 4pc Bathroom
Extra Room 6 Main level 13'9'' x 13'3'' Bedroom
Interior
Heating Forced air,
Cooling Central air conditioning
Exterior
Parking Features No
View Y/N No
Total Parking Spaces 3
Private Pool No
Building
Story 1
Sewer Municipal sewage system
Architectural Style Bungalow
Others
Ownership Freehold
Virtual Tour https://listings.northernsprucemedia.com/videos/019968ba-f247-7010-897e-d9f3bb2dae4e







