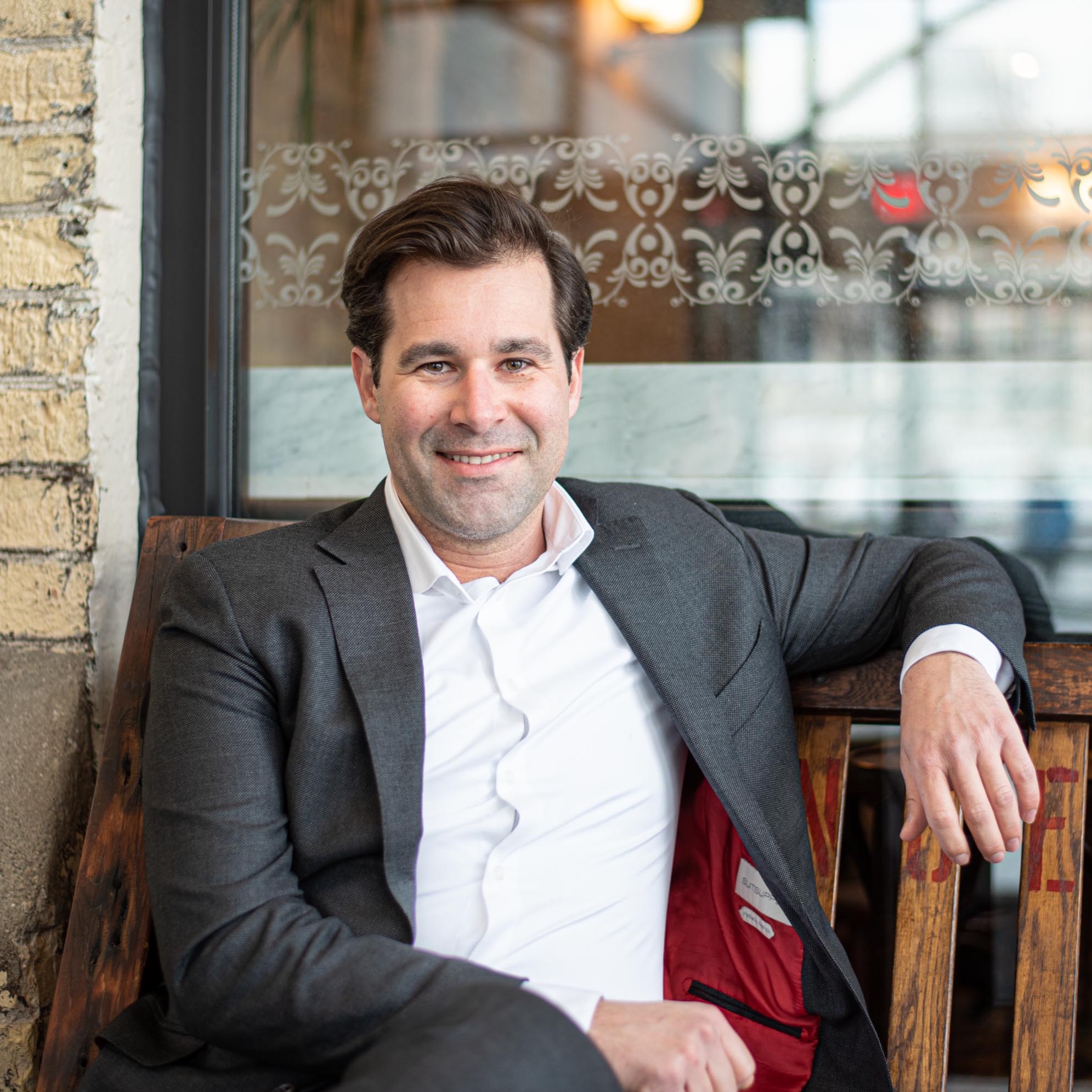
39 MEADOWLARK Drive Hamilton, ON L9A2K4
4 Beds
2 Baths
1,878 SqFt
UPDATED:
Key Details
Property Type Single Family Home
Sub Type Freehold
Listing Status Active
Purchase Type For Sale
Square Footage 1,878 sqft
Price per Sqft $350
Subdivision 181 - Bruleville
MLS® Listing ID 40769718
Style 2 Level
Bedrooms 4
Year Built 1962
Property Sub-Type Freehold
Source Cornerstone Association of Realtors
Property Description
Location
Province ON
Rooms
Kitchen 1.0
Extra Room 1 Second level 8'8'' x 11'3'' Bedroom
Extra Room 2 Second level 7'3'' x 11'5'' Bedroom
Extra Room 3 Second level 6'6'' x 10'9'' 4pc Bathroom
Extra Room 4 Second level 710'5'' x 15'2'' Bedroom
Extra Room 5 Second level 10'10'' x 15'2'' Primary Bedroom
Extra Room 6 Basement 6'1'' x 9'6'' Laundry room
Interior
Heating Forced air,
Cooling Central air conditioning
Fireplaces Number 2
Exterior
Parking Features Yes
Community Features Community Centre
View Y/N No
Total Parking Spaces 3
Private Pool No
Building
Story 2
Sewer Municipal sewage system
Architectural Style 2 Level
Others
Ownership Freehold
Virtual Tour https://my.matterport.com/show/?m=2iKANdFP8Z3







