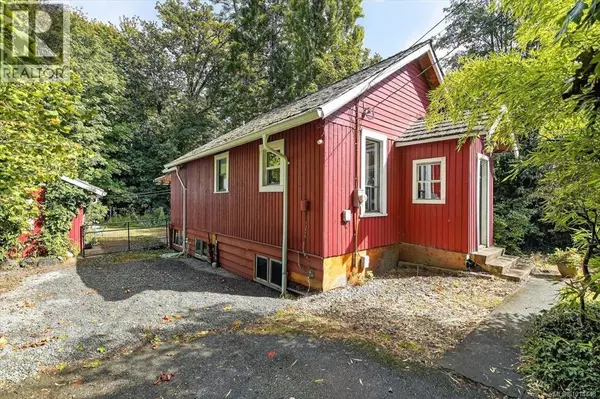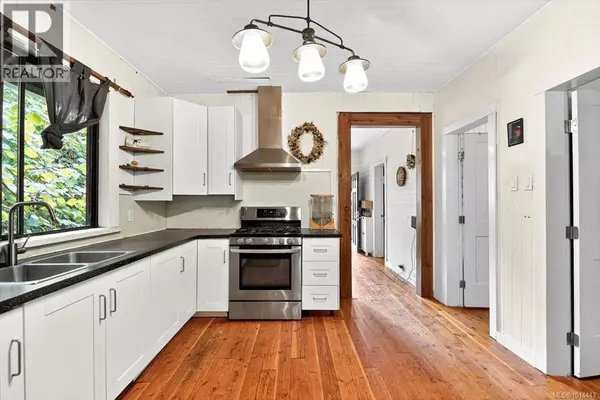
6045 River Rd Port Alberni, BC V9Y6Z8
2 Beds
1 Bath
1,075 SqFt
UPDATED:
Key Details
Property Type Single Family Home
Sub Type Freehold
Listing Status Active
Purchase Type For Sale
Square Footage 1,075 sqft
Price per Sqft $361
Subdivision Port Alberni
MLS® Listing ID 1014443
Bedrooms 2
Year Built 1928
Lot Size 0.364 Acres
Acres 15840.0
Property Sub-Type Freehold
Source Vancouver Island Real Estate Board
Property Description
Location
Province BC
Zoning Residential
Rooms
Kitchen 1.0
Extra Room 1 Main level 5' x 5' Entrance
Extra Room 2 Main level 9'3 x 13'11 Primary Bedroom
Extra Room 3 Main level 11'5 x 12'5 Living room
Extra Room 4 Main level 11'5 x 12'5 Kitchen
Extra Room 5 Main level 7'6 x 5'6 Dining room
Extra Room 6 Main level 9'4 x 10'5 Bedroom
Interior
Heating Baseboard heaters, ,
Cooling None
Fireplaces Number 1
Exterior
Parking Features No
View Y/N No
Total Parking Spaces 3
Private Pool No
Others
Ownership Freehold
Virtual Tour https://youriguide.com/6045_river_rd_port_alberni_bc/







