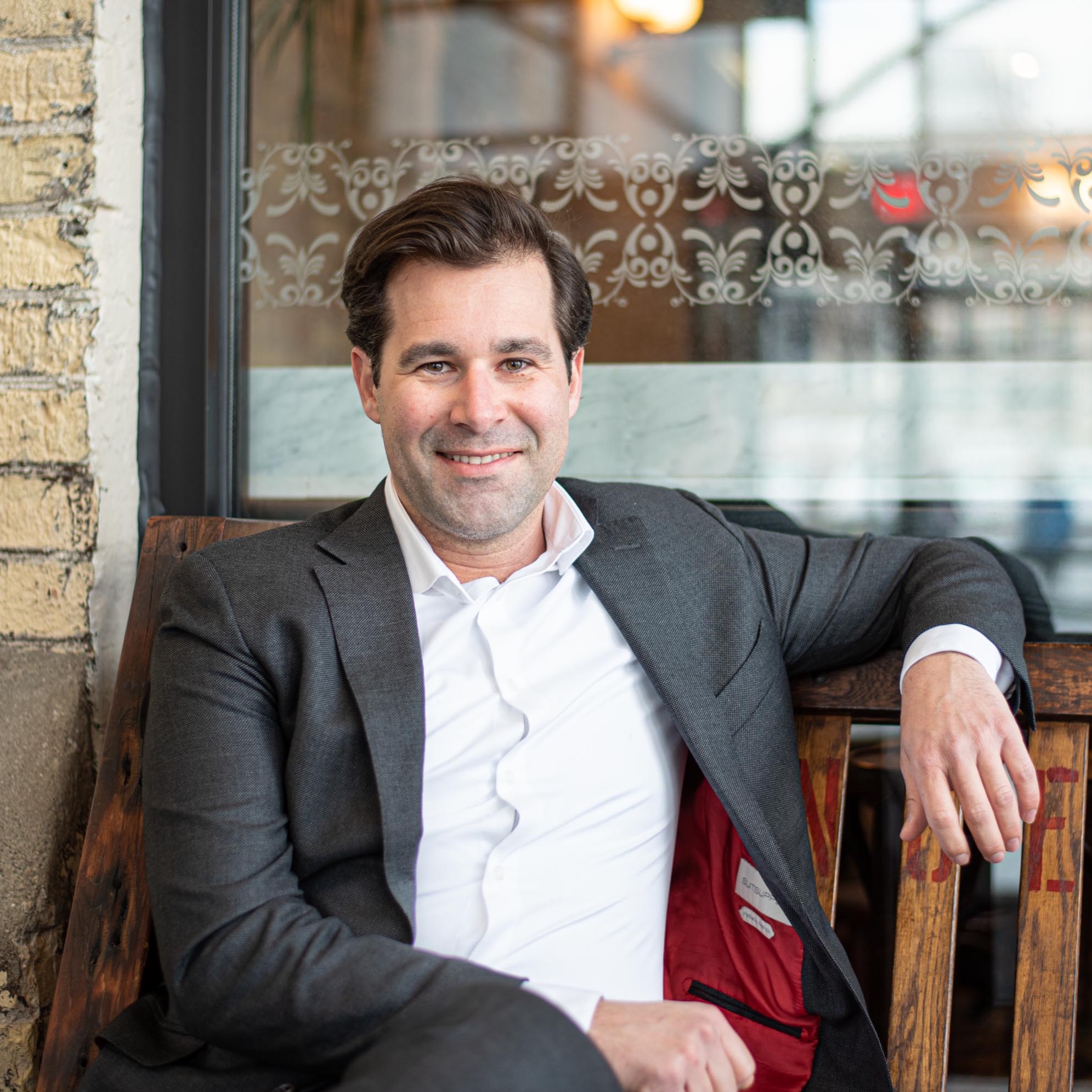
63 FONTHILL RD #21 Hamilton, ON L9C6T1
3 Beds
2 Baths
1,312 SqFt
UPDATED:
Key Details
Property Type Townhouse
Sub Type Townhouse
Listing Status Active
Purchase Type For Sale
Square Footage 1,312 sqft
Price per Sqft $387
Subdivision 160 - Fessenden
MLS® Listing ID 40771280
Style 2 Level
Bedrooms 3
Half Baths 1
Condo Fees $538/mo
Year Built 1978
Property Sub-Type Townhouse
Source Cornerstone Association of Realtors
Property Description
Location
Province ON
Rooms
Kitchen 1.0
Extra Room 1 Second level 7'5'' x 7'1'' 3pc Bathroom
Extra Room 2 Second level 12'1'' x 9'11'' Bedroom
Extra Room 3 Second level 16'3'' x 12'0'' Primary Bedroom
Extra Room 4 Lower level 13'6'' x 9'6'' Bedroom
Extra Room 5 Lower level 7'10'' x 2'9'' 2pc Bathroom
Extra Room 6 Lower level 2'9'' x 3'1'' Laundry room
Interior
Heating Baseboard heaters,
Cooling None
Exterior
Parking Features Yes
Fence Fence
View Y/N No
Total Parking Spaces 2
Private Pool No
Building
Story 2
Sewer Municipal sewage system
Architectural Style 2 Level
Others
Ownership Condominium
Virtual Tour https://www.listedhq.com/63fonthillrd21







