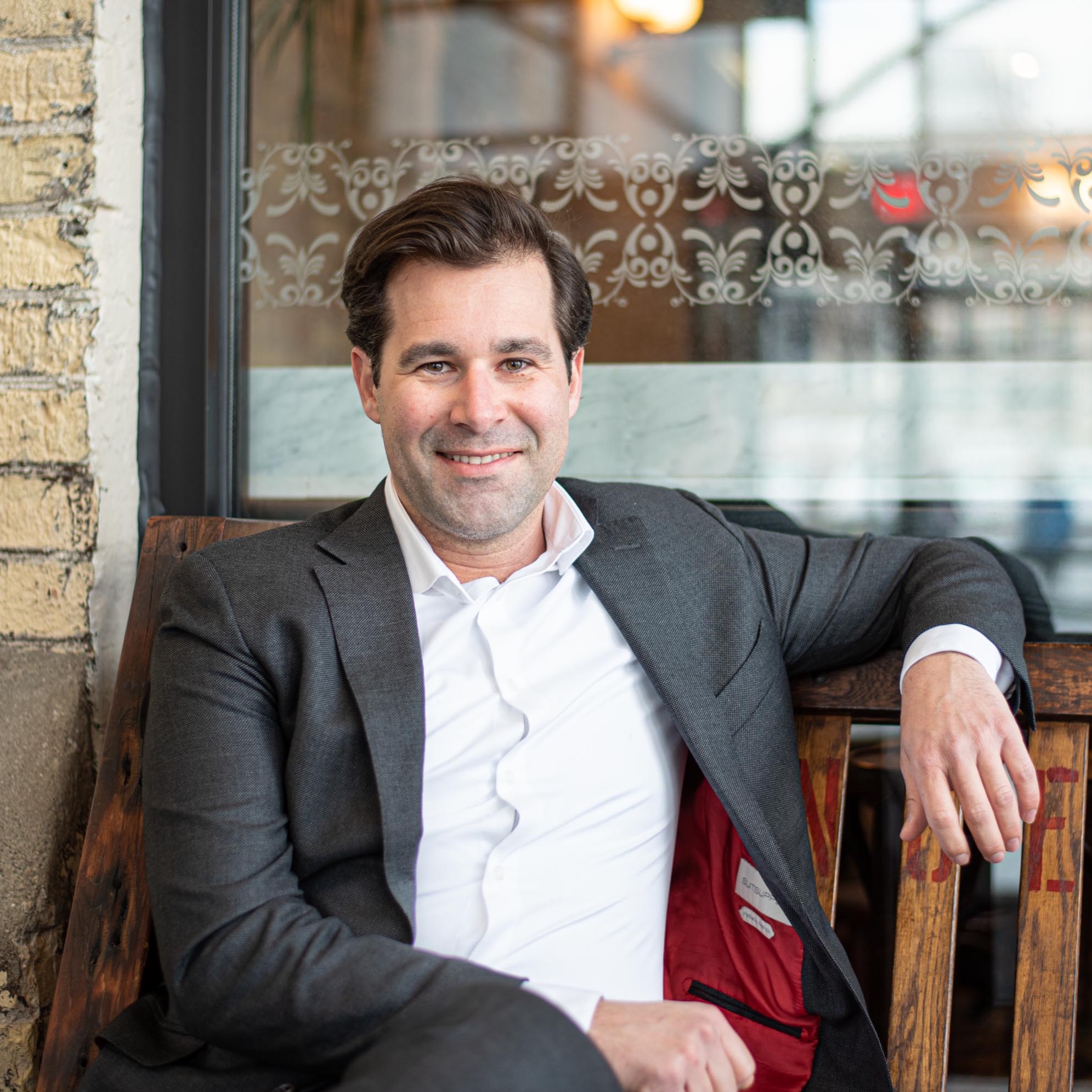
1533 UPPER SHERMAN Avenue Hamilton, ON L8W0B9
3 Beds
3 Baths
2,249 SqFt
Open House
Tue Sep 23, 5:30pm - 7:30pm
UPDATED:
Key Details
Property Type Single Family Home
Sub Type Freehold
Listing Status Active
Purchase Type For Sale
Square Footage 2,249 sqft
Price per Sqft $400
Subdivision 187 - Randall/Eleanor
MLS® Listing ID 40771329
Style 2 Level
Bedrooms 3
Half Baths 1
Year Built 2016
Property Sub-Type Freehold
Source Cornerstone Association of Realtors
Property Description
Location
Province ON
Rooms
Kitchen 2.0
Extra Room 1 Second level Measurements not available 4pc Bathroom
Extra Room 2 Second level 14'4'' x 10'6'' Bedroom
Extra Room 3 Second level 14'4'' x 11'4'' Bedroom
Extra Room 4 Second level Measurements not available 5pc Bathroom
Extra Room 5 Second level 18'6'' x 16'5'' Primary Bedroom
Extra Room 6 Second level 19'5'' x 13'3'' Loft
Interior
Heating Forced air,
Cooling Central air conditioning
Exterior
Parking Features Yes
View Y/N No
Total Parking Spaces 6
Private Pool No
Building
Story 2
Sewer Municipal sewage system
Architectural Style 2 Level
Others
Ownership Freehold







