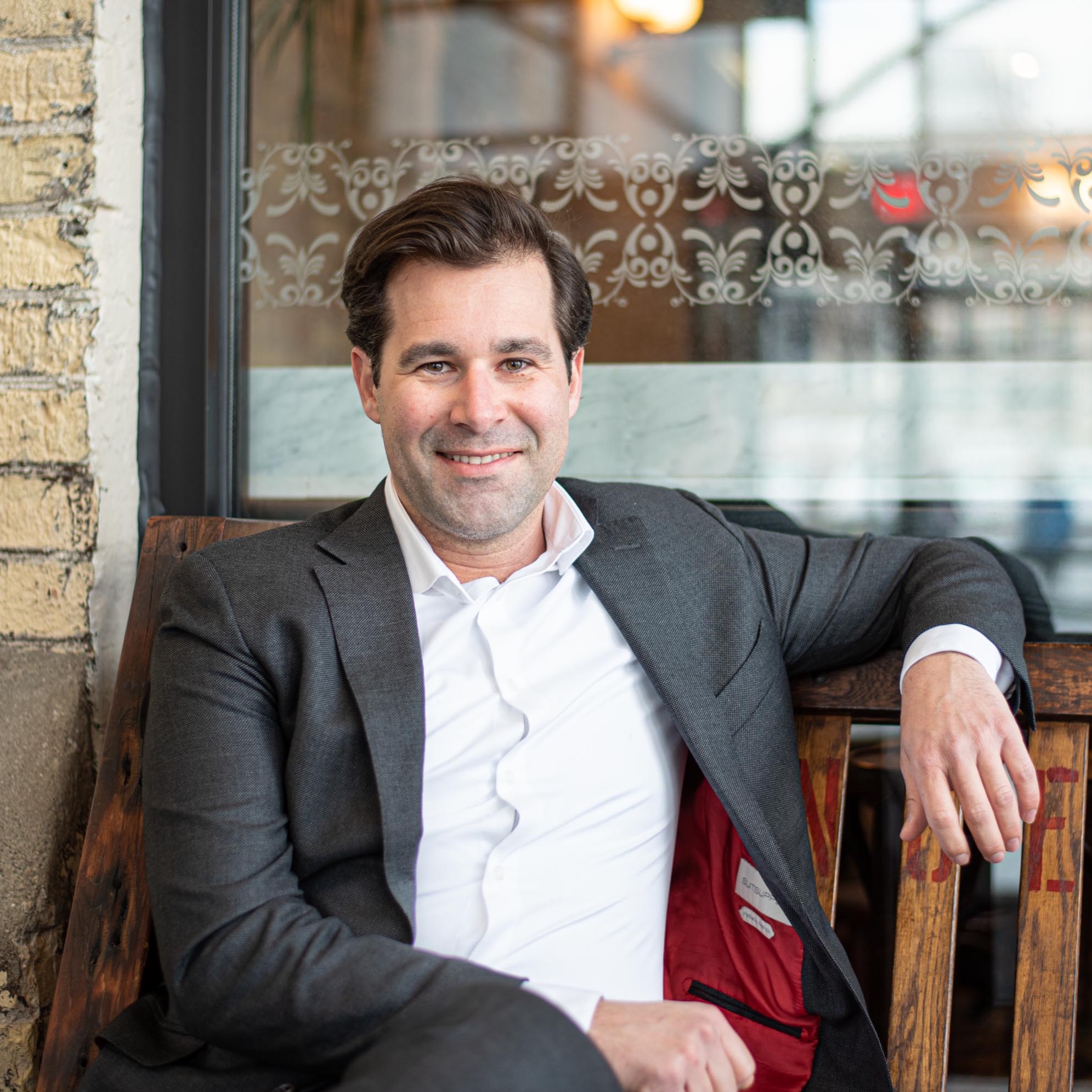
75 BERKINDALE DR #95 Hamilton, ON L8E3L3
3 Beds
2 Baths
1,755 SqFt
UPDATED:
Key Details
Property Type Townhouse
Sub Type Townhouse
Listing Status Active
Purchase Type For Sale
Square Footage 1,755 sqft
Price per Sqft $262
Subdivision 273 - Riverdale
MLS® Listing ID 40771146
Style 2 Level
Bedrooms 3
Half Baths 1
Condo Fees $286/mo
Property Sub-Type Townhouse
Source Cornerstone Association of Realtors
Property Description
Location
Province ON
Rooms
Kitchen 1.0
Extra Room 1 Second level Measurements not available Laundry room
Extra Room 2 Second level Measurements not available 4pc Bathroom
Extra Room 3 Second level 9'2'' x 10'10'' Bedroom
Extra Room 4 Second level 8'1'' x 10'10'' Bedroom
Extra Room 5 Second level 10'4'' x 14'7'' Primary Bedroom
Extra Room 6 Basement 6'9'' x 14'10'' Utility room
Interior
Heating Forced air,
Cooling Central air conditioning
Exterior
Parking Features Yes
Community Features Community Centre, School Bus
View Y/N No
Total Parking Spaces 2
Private Pool No
Building
Story 2
Sewer Municipal sewage system
Architectural Style 2 Level
Others
Ownership Condominium







