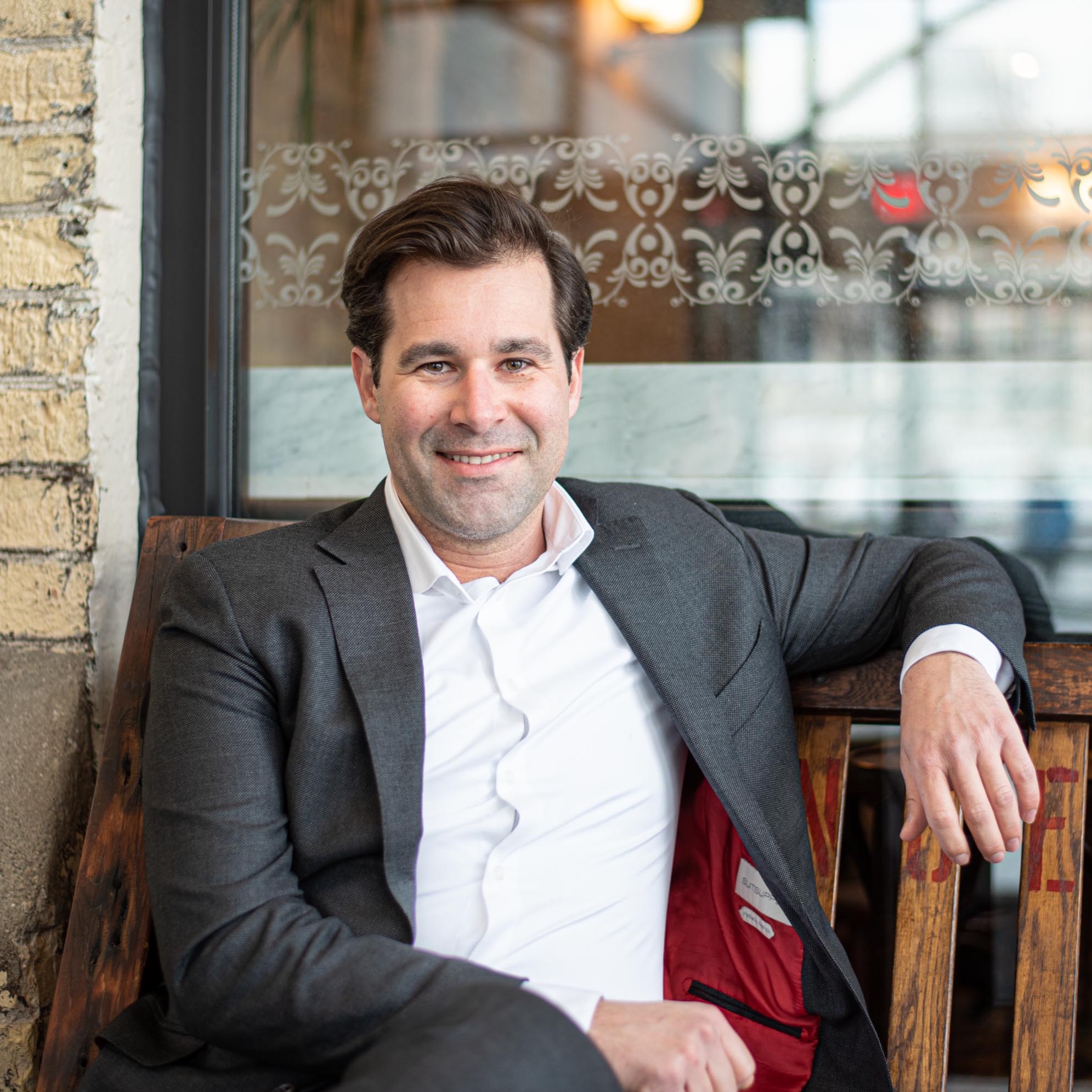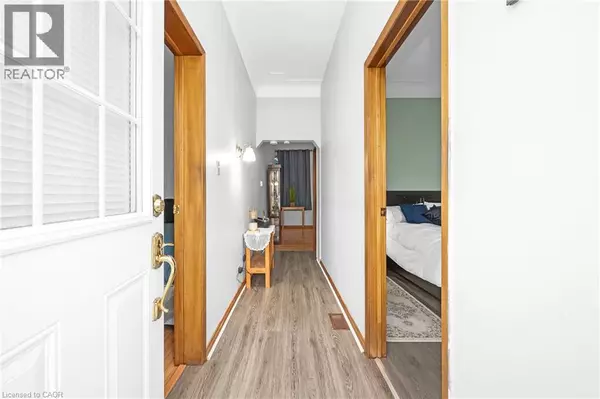
127 EAST Avenue N Hamilton, ON L8L5H6
3 Beds
2 Baths
1,316 SqFt
UPDATED:
Key Details
Property Type Single Family Home
Sub Type Freehold
Listing Status Active
Purchase Type For Sale
Square Footage 1,316 sqft
Price per Sqft $387
Subdivision 141 - Lansdale
MLS® Listing ID 40770906
Bedrooms 3
Year Built 1900
Property Sub-Type Freehold
Source Cornerstone Association of Realtors
Property Description
Location
Province ON
Rooms
Kitchen 1.0
Extra Room 1 Second level 12'0'' x 13'11'' Other
Extra Room 2 Second level 10'0'' x 11'0'' Bedroom
Extra Room 3 Second level 6'7'' x 7'7'' 3pc Bathroom
Extra Room 4 Basement 8'7'' x 26'6'' Utility room
Extra Room 5 Basement 8'11'' x 16'7'' Laundry room
Extra Room 6 Main level 5'4'' x 15'4'' Sunroom
Interior
Heating Forced air,
Cooling Central air conditioning
Exterior
Parking Features No
View Y/N No
Total Parking Spaces 2
Private Pool No
Building
Story 1.5
Sewer Municipal sewage system
Others
Ownership Freehold
Virtual Tour https://youriguide.com/127_east_avenue_n_hamilton_on/







