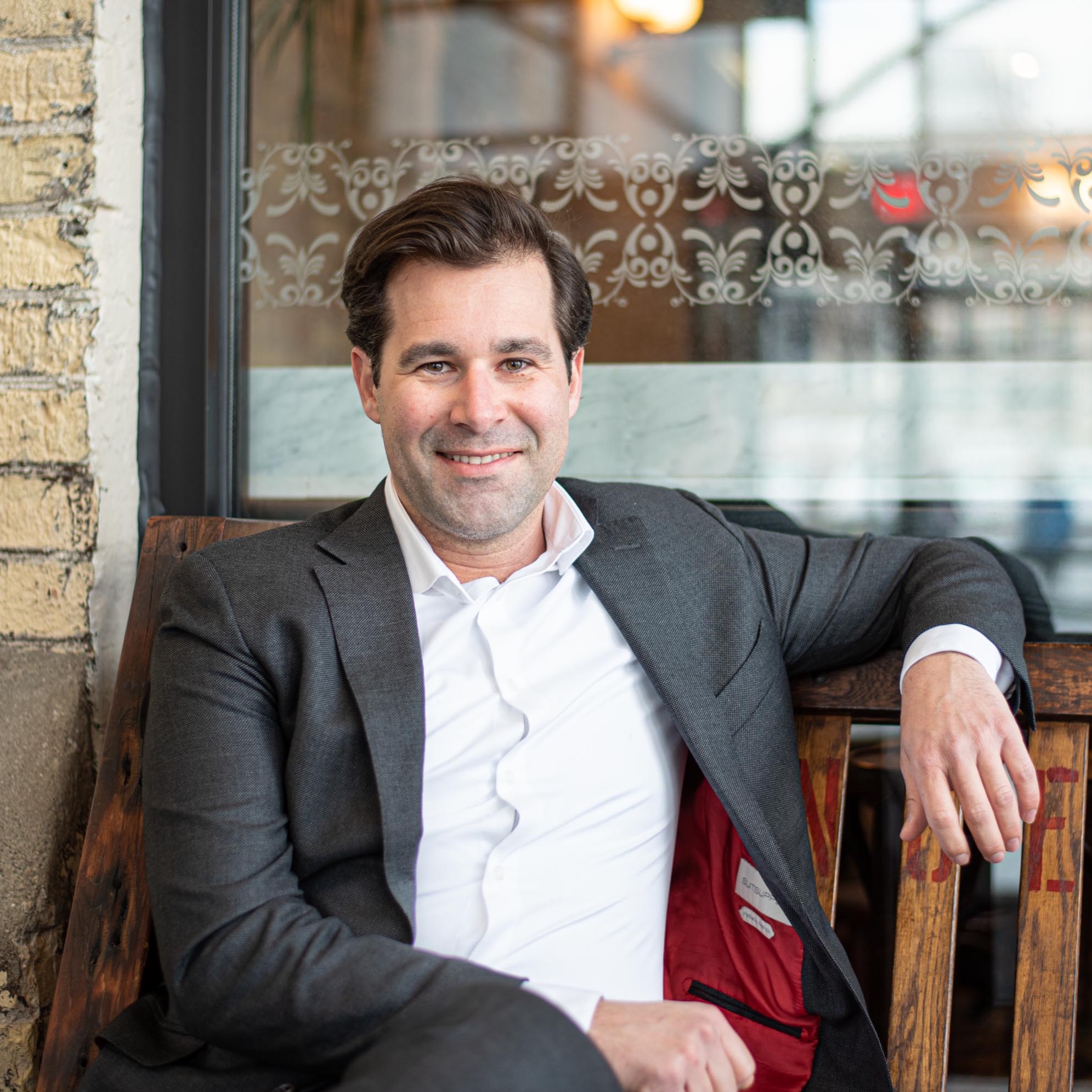
1338 MONTEREY Avenue Hamilton, ON L8K1P6
4 Beds
2 Baths
1,890 SqFt
UPDATED:
Key Details
Property Type Single Family Home
Sub Type Freehold
Listing Status Active
Purchase Type For Sale
Square Footage 1,890 sqft
Price per Sqft $367
Subdivision 240 - Bartonville/Glenview
MLS® Listing ID 40756660
Style Bungalow
Bedrooms 4
Year Built 1939
Property Sub-Type Freehold
Source Brantford Regional Real Estate Assn Inc
Property Description
Location
Province ON
Rooms
Kitchen 2.0
Extra Room 1 Basement 10'1'' x 7'8'' Laundry room
Extra Room 2 Basement 10'1'' x 7'8'' 4pc Bathroom
Extra Room 3 Basement 9'7'' x 8'4'' Den
Extra Room 4 Basement 13'1'' x 11'5'' Bedroom
Extra Room 5 Basement 12'10'' x 16'8'' Kitchen
Extra Room 6 Basement 17'8'' x 13'5'' Recreation room
Interior
Heating Forced air,
Cooling Central air conditioning
Exterior
Parking Features Yes
Fence Fence
Community Features Community Centre
View Y/N No
Total Parking Spaces 4
Private Pool No
Building
Story 1
Sewer Municipal sewage system
Architectural Style Bungalow
Others
Ownership Freehold
Virtual Tour https://www.myvisuallistings.com/vt/359374







