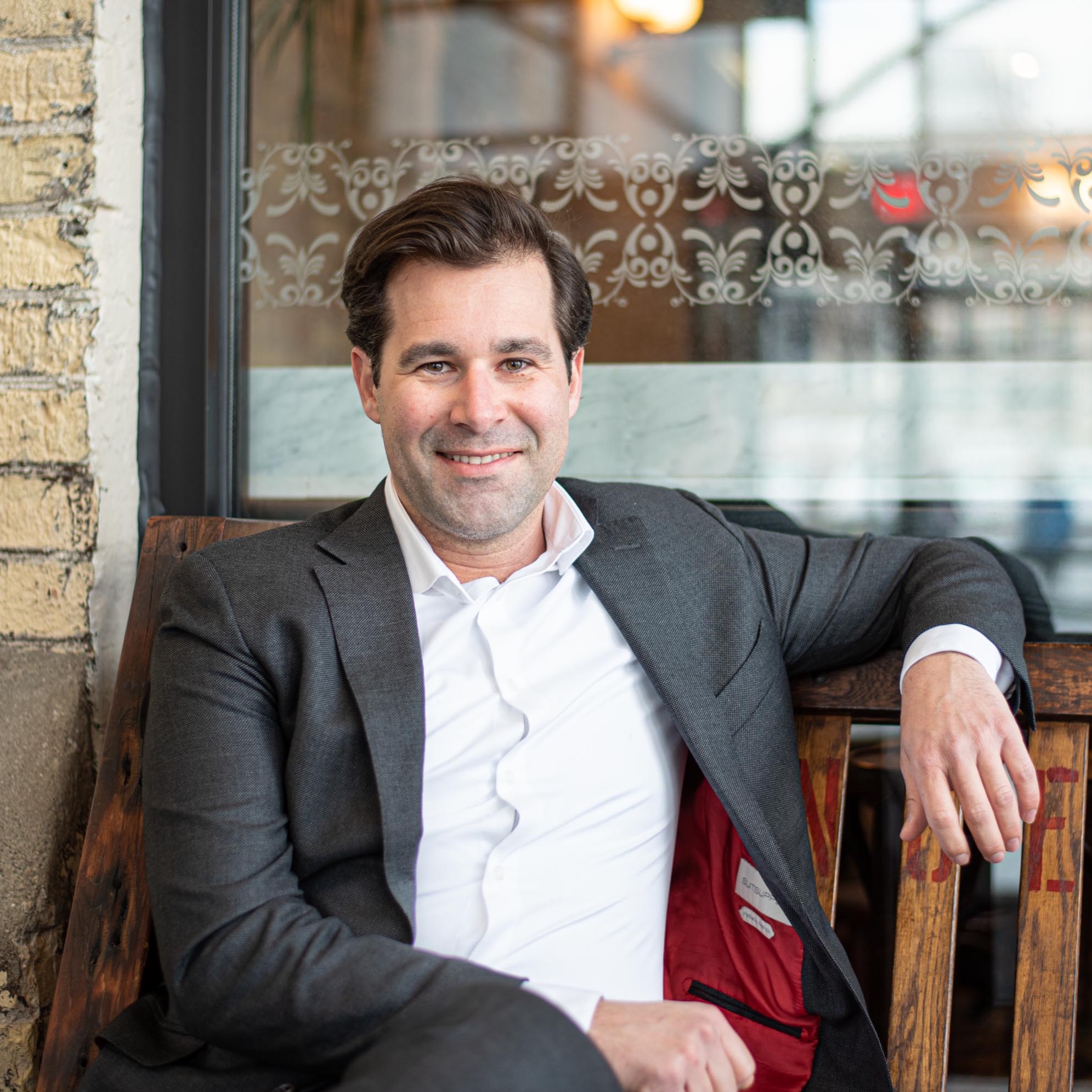
132 BRUNSWICK AVENUE London North (north I), ON N6G3K8
4 Beds
3 Baths
1,100 SqFt
Open House
Sat Sep 27, 1:00pm - 3:00pm
Sun Sep 28, 2:00pm - 4:00pm
UPDATED:
Key Details
Property Type Single Family Home
Sub Type Freehold
Listing Status Active
Purchase Type For Sale
Square Footage 1,100 sqft
Price per Sqft $626
Subdivision North I
MLS® Listing ID X12411313
Bedrooms 4
Half Baths 1
Property Sub-Type Freehold
Source London and St. Thomas Association of REALTORS®
Property Description
Location
Province ON
Rooms
Kitchen 1.0
Extra Room 1 Second level 3.97 m X 4.29 m Primary Bedroom
Extra Room 2 Second level 2.48 m X 2.9 m Bedroom
Extra Room 3 Second level 2.47 m X 4.15 m Bedroom
Extra Room 4 Second level 2.46 m X 1.5 m Bathroom
Extra Room 5 Basement 3.75 m X 2.93 m Bedroom
Extra Room 6 Basement 4.21 m X 3.61 m Other
Interior
Heating Forced air
Cooling Central air conditioning
Fireplaces Number 1
Exterior
Parking Features Yes
Fence Fully Fenced
Community Features Community Centre
View Y/N No
Total Parking Spaces 3
Private Pool No
Building
Lot Description Landscaped
Sewer Sanitary sewer
Others
Ownership Freehold
Virtual Tour https://youriguide.com/132_brunswick_ave_london_on/







