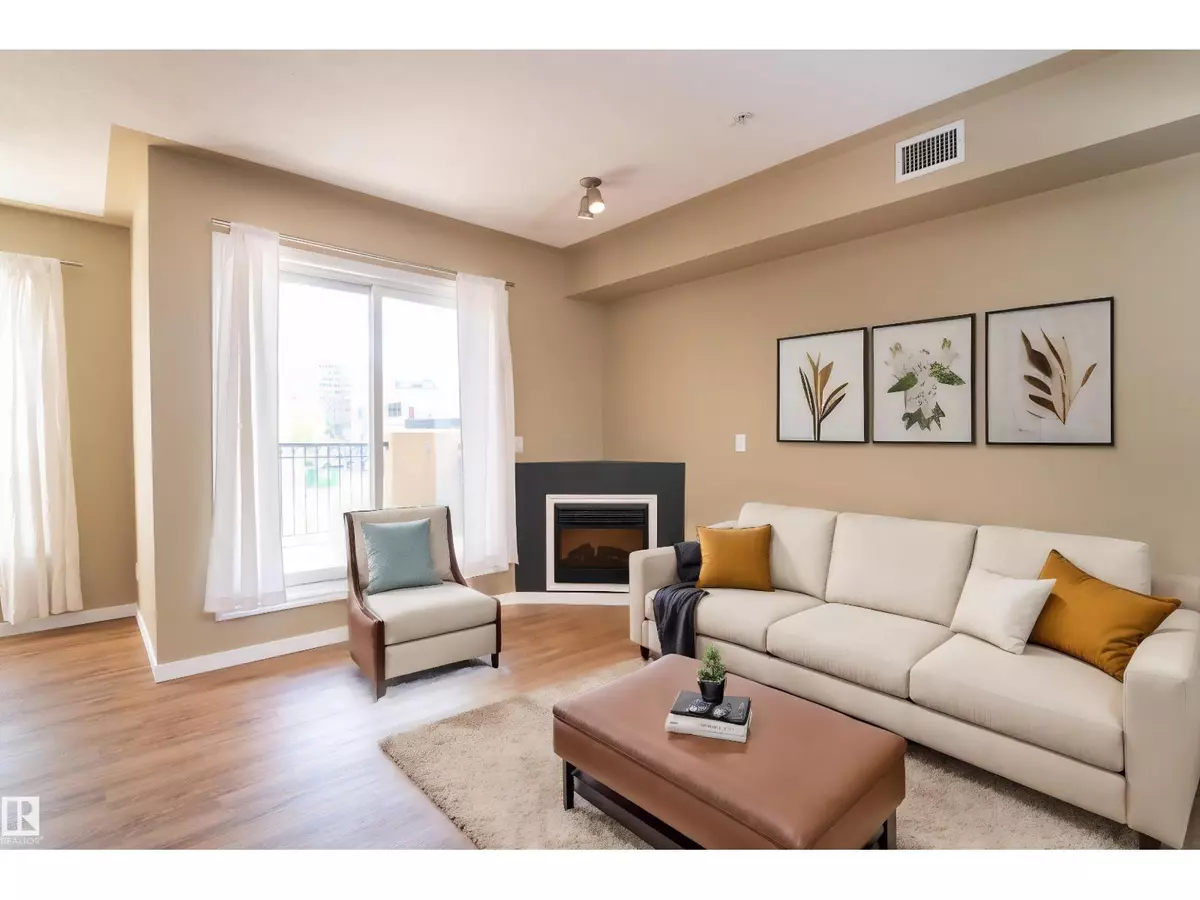
#201 10606 102 AV NW Edmonton, AB T5J5E9
2 Beds
1 Bath
888 SqFt
UPDATED:
Key Details
Property Type Other Types
Sub Type Condo
Listing Status Active
Purchase Type For Sale
Square Footage 888 sqft
Price per Sqft $202
Subdivision Downtown (Edmonton)
MLS® Listing ID E4457958
Bedrooms 2
Condo Fees $471/mo
Year Built 2004
Lot Size 363 Sqft
Acres 0.008337336
Property Sub-Type Condo
Source REALTORS® Association of Edmonton
Property Description
Location
Province AB
Rooms
Kitchen 1.0
Extra Room 1 Main level Measurements not available Living room
Extra Room 2 Main level Measurements not available Dining room
Extra Room 3 Main level Measurements not available Kitchen
Extra Room 4 Main level Measurements not available Primary Bedroom
Extra Room 5 Main level Measurements not available Bedroom 2
Interior
Heating Coil Fan
Exterior
Parking Features Yes
View Y/N Yes
View City view
Private Pool No
Others
Ownership Condominium/Strata







